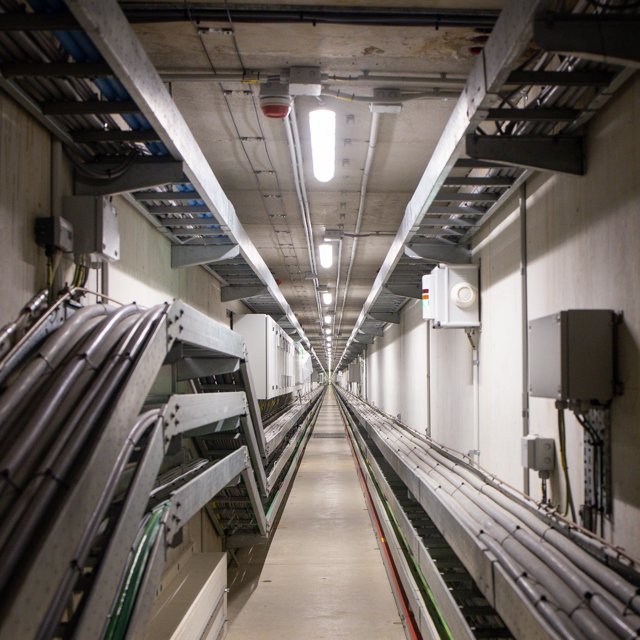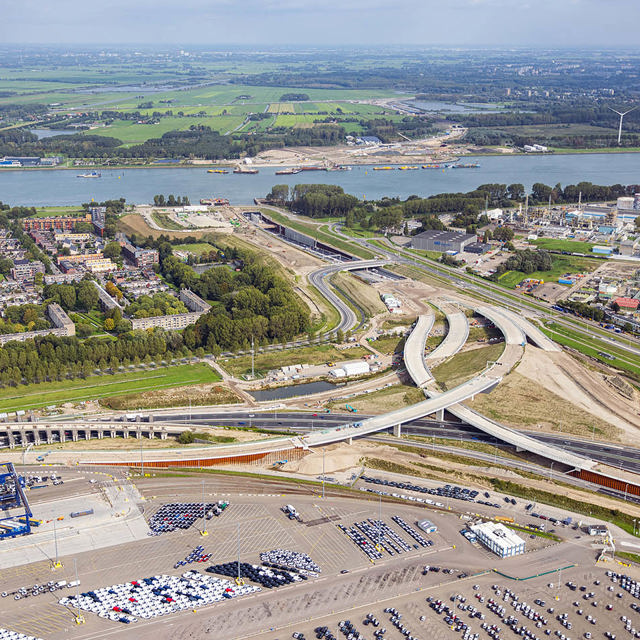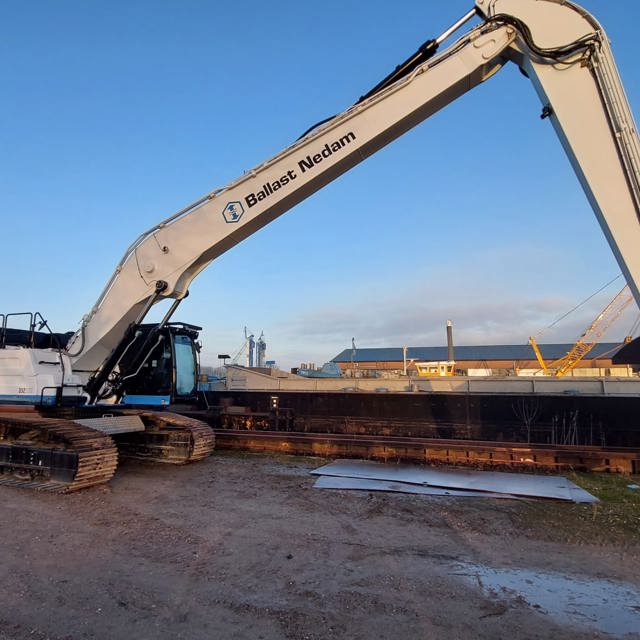Before the drawings are finished, our buyers already walk through their future home
Ballast Nedam is testing the 3D configuration of a home using Innobrix. Smart software that allows our buyers to click the desired options for their home into their shopping cart. An extension? French doors? And can those two bedrooms be combined? With every click, our buyers can put together their dream home, where they can walk through their home in 3D or with VR glasses.
From plot to furnishing
Our potential buyers of homes to which we are going to apply this will receive the login to their digital environment. In it, they see the lot map, with the countless options that our buyer counselors have added in the catalog. For example, a buyer can choose to apply an extension of 1.20 or 2.40 meters deep. Is the option for a 2.40 meter extension selected? Then the result can be seen immediately on the 3D model of the house. The buyer can view this result from all angles and can even virtually walk through the home. To make it complete, it is even possible to place furniture in the room, so that it is clear how, for example, a sofa would look like in the room.
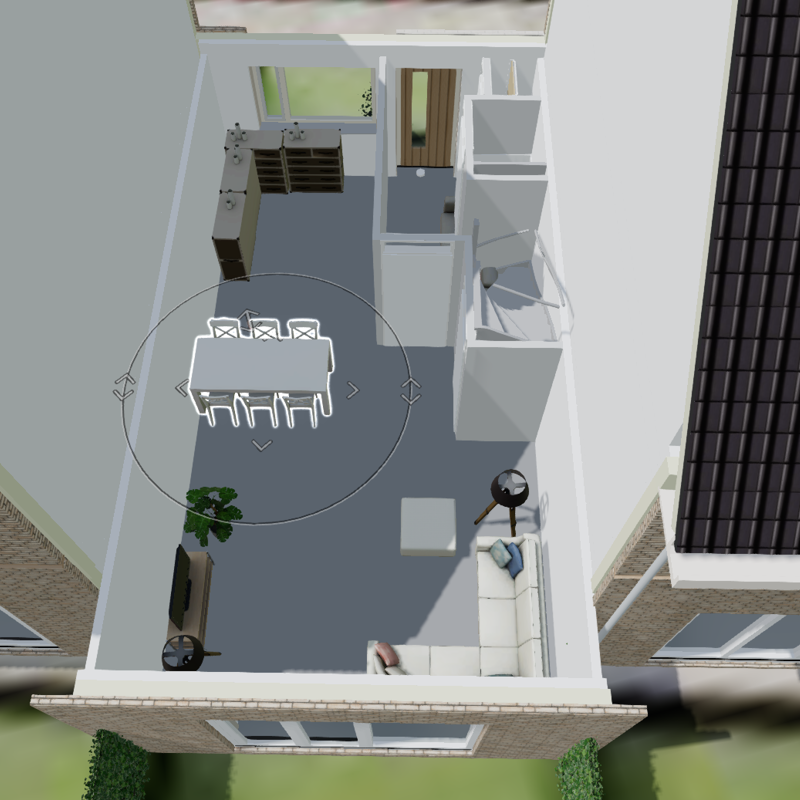
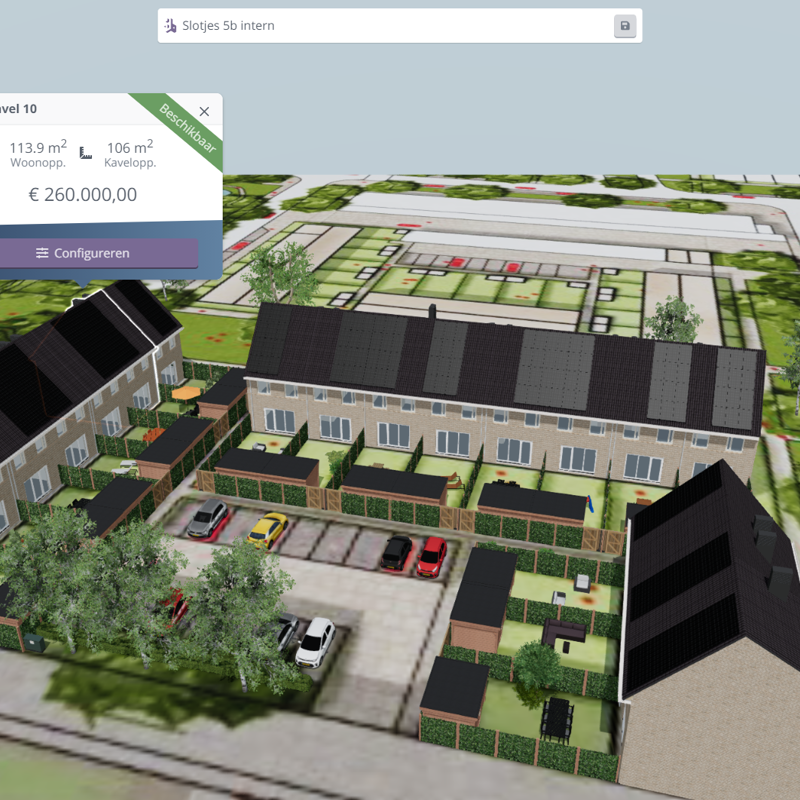
A test in Oosterhout
We offered this innovation to our buyers as a test at the Slotjes residential housing project in Oosterhout. Internally we are also fully testing and updating. “Once a buyer has chosen his options, we download the corresponding Revit file and we can immediately prepare the drawings of the relevant home for production,” says BIM specialist Dino Dizdar. “What was chosen today, is approved, exported and prepared for our Engineering and Realization departments tomorrow. Before, this could easily take weeks because the architect still had to draw everything out. But this program has already done that. This process saves a huge amount of time.”
Building a database
Each option chosen is not only a nice step for the buyer, but also an improvement of our database. For example, through the statistics on the 'back' we see the most frequently chosen options and the average prices. Is one option never chosen? Then we may be able to adjust or delete this option. The more projects we carry out, the more data about facades, roofs and garden doors is added to our database. “That's how we make our own library of homes,” says Dino Dizdar. “We can use this smartly in future projects. For me, this step is a breakthrough because it greatly benefits our process. This gives our buyers a clear picture of their future home right from the start. That is exactly our goal.”



