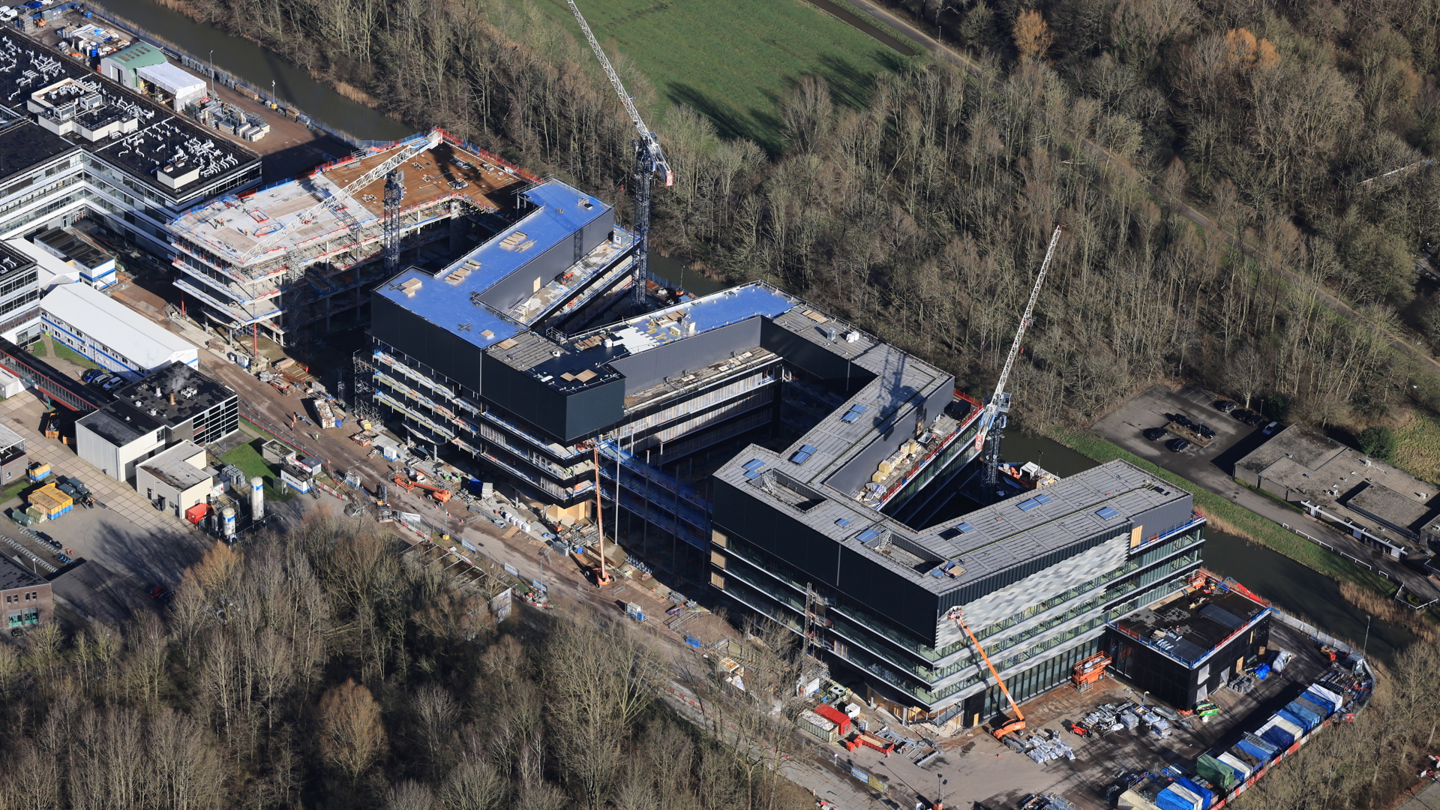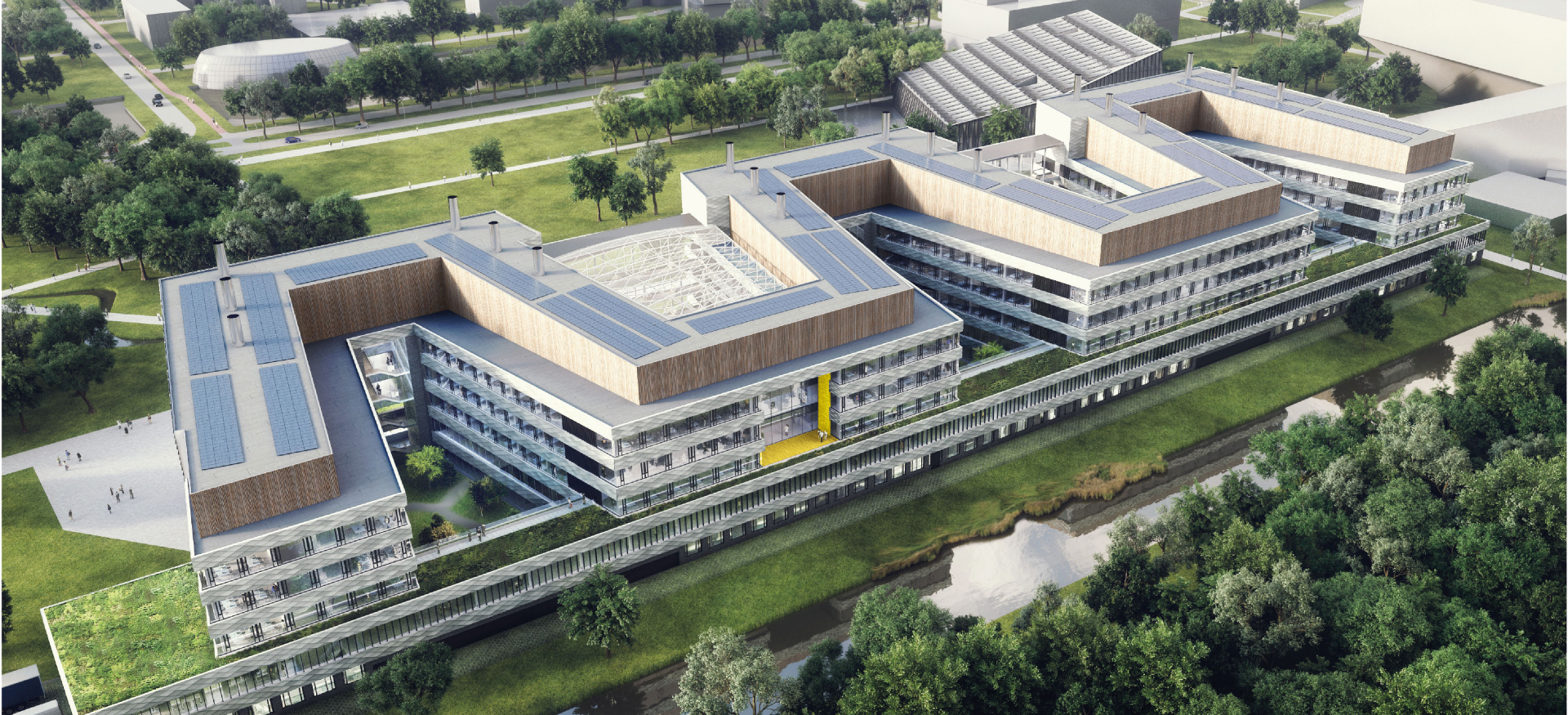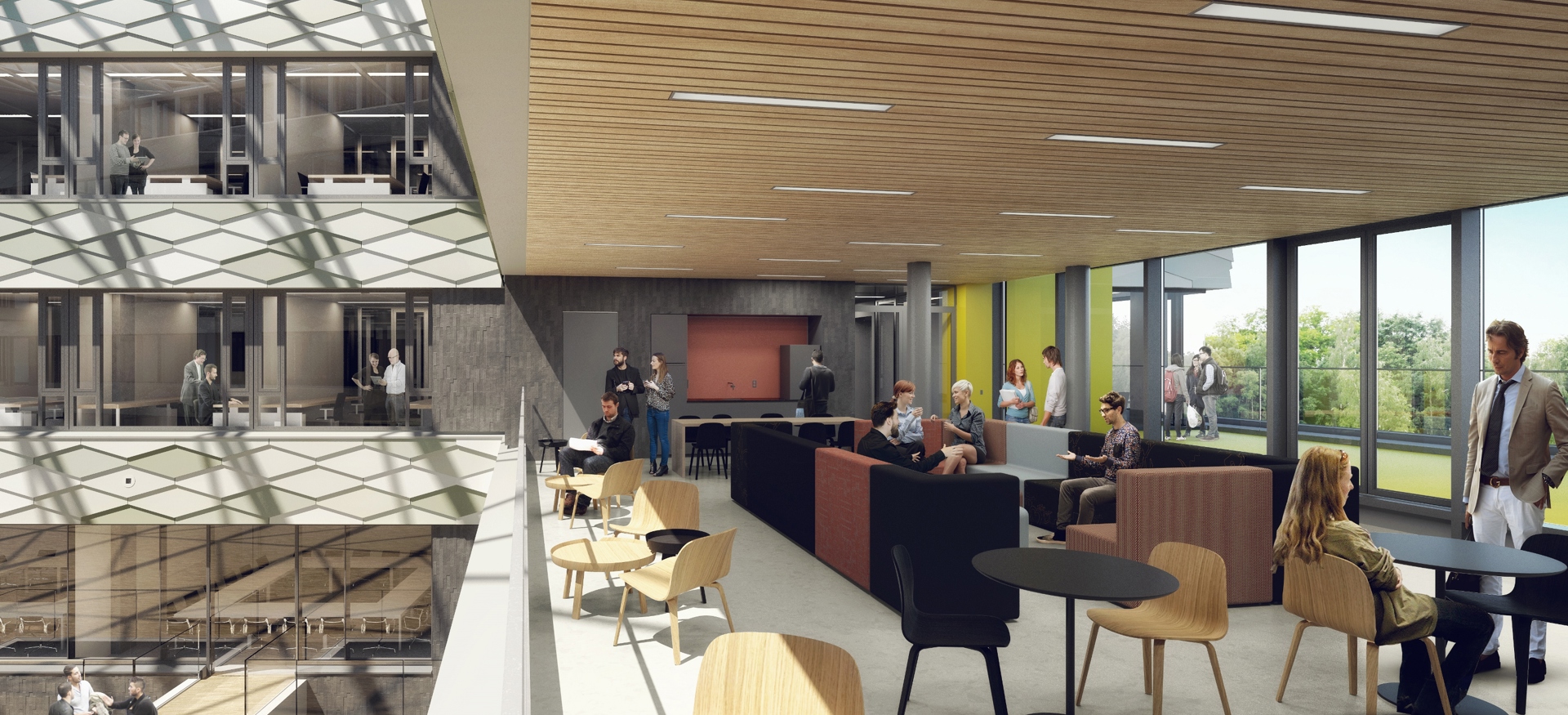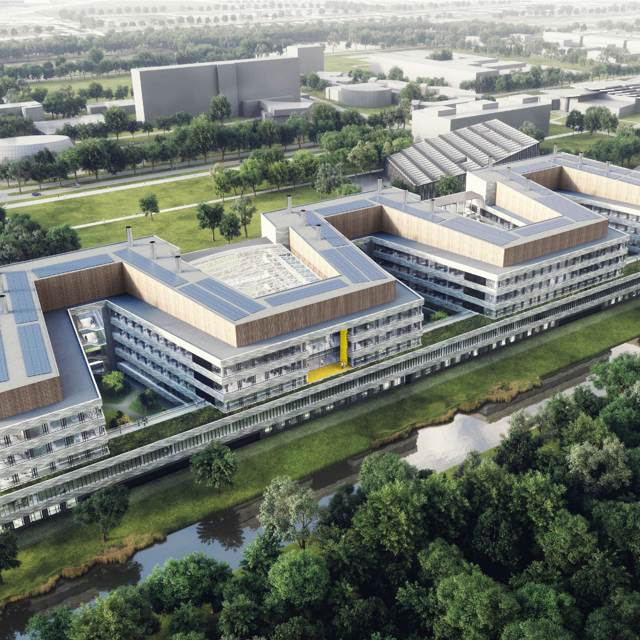A safe building during an earthquake in Groningen: this is how we do it
Feringa Building in Groningen is being built earthquake-safe by Ballast Nedam. This will ensure that the building remains standing for as long as possible when Groningen is hit by an earthquake. But - how do we do it?
As Groningen has been experiencing earthquakes for years, an earthquake-safe construction is important. These earthquakes are a result of years of gas extraction in the region. Due to this gas extraction, the cavities in the sandstone soil collapse, releasing energy. And that energy causes earthquakes.
Earthquake safe construction: what does it mean?
Earthquake safe construction means that, during an earthquake, the building will remain standing long enough for the user to get out in time. A building will most certainly react to a violent earthquake, but you should have been able to leave the building safely long before that happens.
How does such a large building react to an earthquake?
When the building is confronted with an earthquake, we talk about horizontal forces. The building is used to these forces in a certain sense, because they are also present in strong winds. But an earthquake causes forces to act at a lower level, in the ground. This has a completely different effect on the building. The vibrations of the earthquake in the ground cause the upper parts of the building to move horizontally. The heavier the upper part of the building is, the longer and more violently it will move. And that results in more damage.
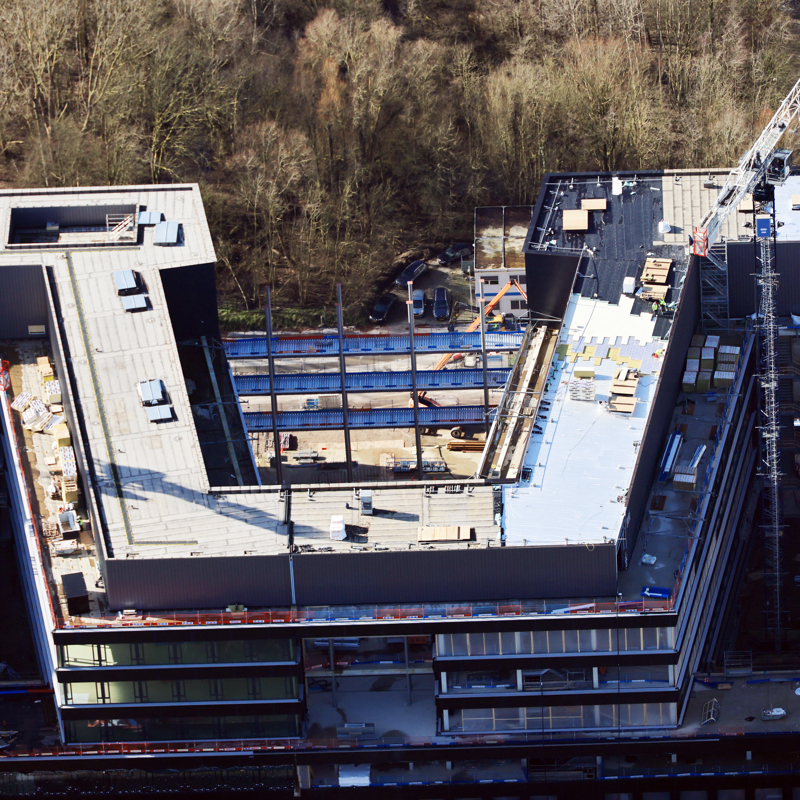
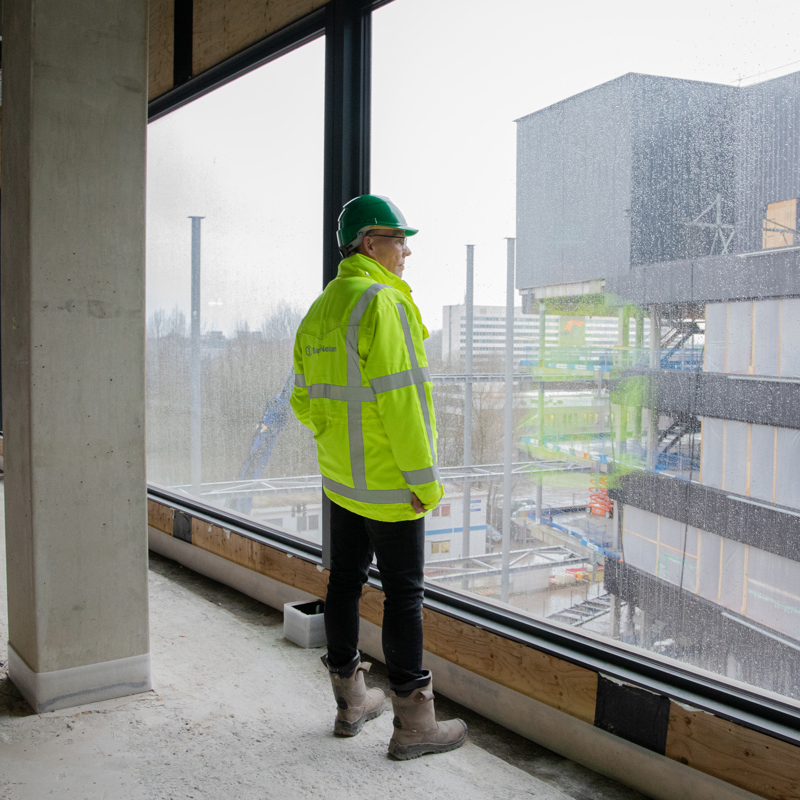
We have made many choices in the construction of Feringa Building that will make the building more safe during an earthquake. Ballast Nedam cooperates with abtWassenaar and architect Ector Hoogstad Architecten. We list three of our choices:
- Stability walls and piles
From the ground, earthquake forces eventually reach the upper layers of the building. With stability walls, we can redirect these vibrations to the foundation, stopping the movement of the building. These stability walls are particularly heavy at Feringa Building, as they are put to the test during an earthquake. They are incorporated into the construction in various directions: horizontally, vertically and diagonally. In this way, the walls can absorb the vibrations of the earthquake and guide them down through seismic piles. These piles are concrete support structures made specifically for earthquakes. - Lightweight materials
We are making the upper part of the Feringa Building as light as possible. Therefore, we choose light materials to prevent the building from becoming top-heavy during an earthquake.
Examples of these light materials, in combination with heavier materials such as concrete and glass:
- Aluminium façade
- Steel roof structure
- Timber frame
The timber frame construction contains certain anchors so that the building itself can absorb the horizontal movements of an earthquake to some extent. This is different from a concrete construction.
- Expansion joints
The Feringa Building consists of six building sections. In between, there are dilatation joints of about 30 centimetres. These seams are considerably larger than normal and ensure that the building components move independently of each other during an earthquake. As a result, an earthquake will have less of an impact. When the building is completed, these dilation joints are no longer visible. And yet they make a big difference.
How challenging is this earthquake-safe construction?
The construction of the Feringa Building is definitely a challenging puzzle. Everything is interlocked so that the forces of an earthquake can be properly conducted back to the ground. The foundations in this structure are remarkably heavy, so our Ballast Nedam project team had to look critically at the best way to pour them and determine how the connections to the beams could interlock. Our many years of experience in non-residential construction came in useful here and we ensured that the 1,400 students could learn and study safely. In short: a great, complex job.

