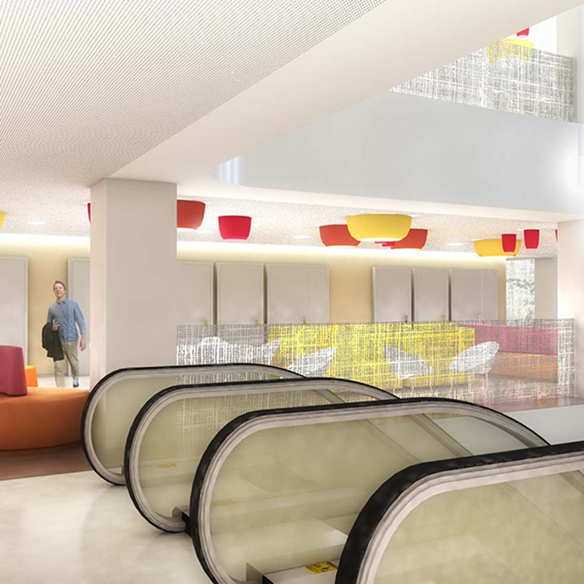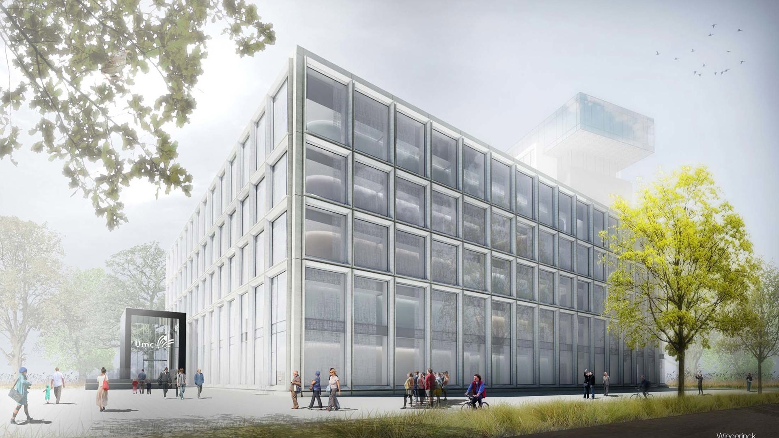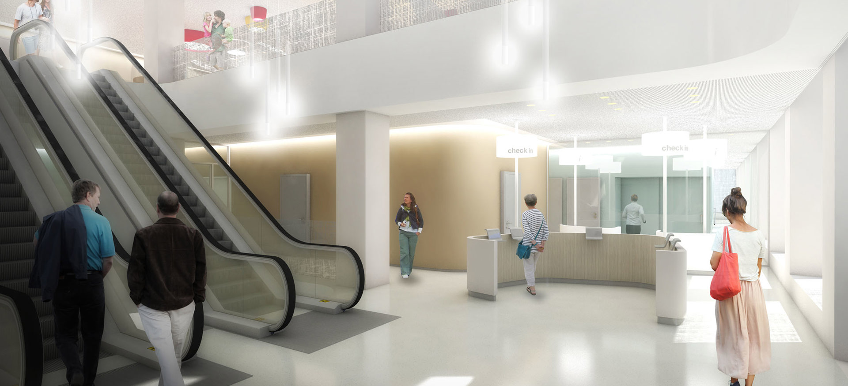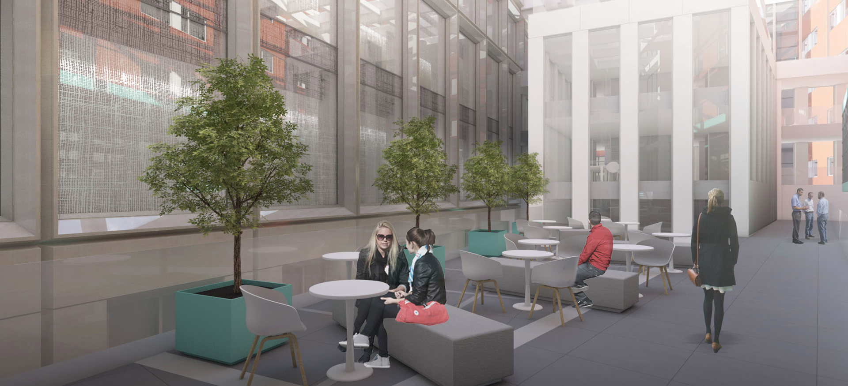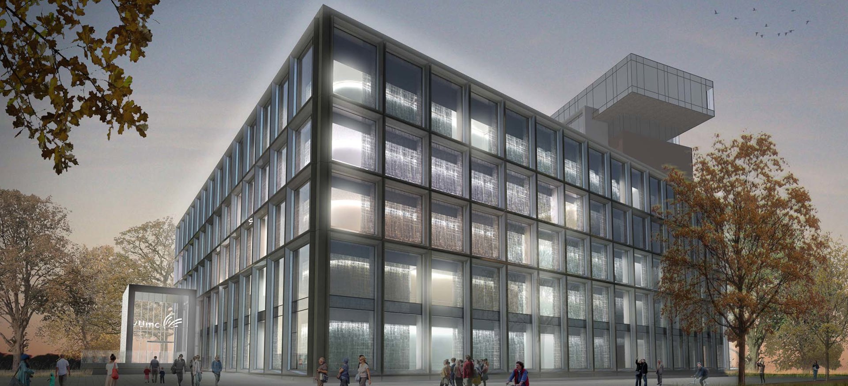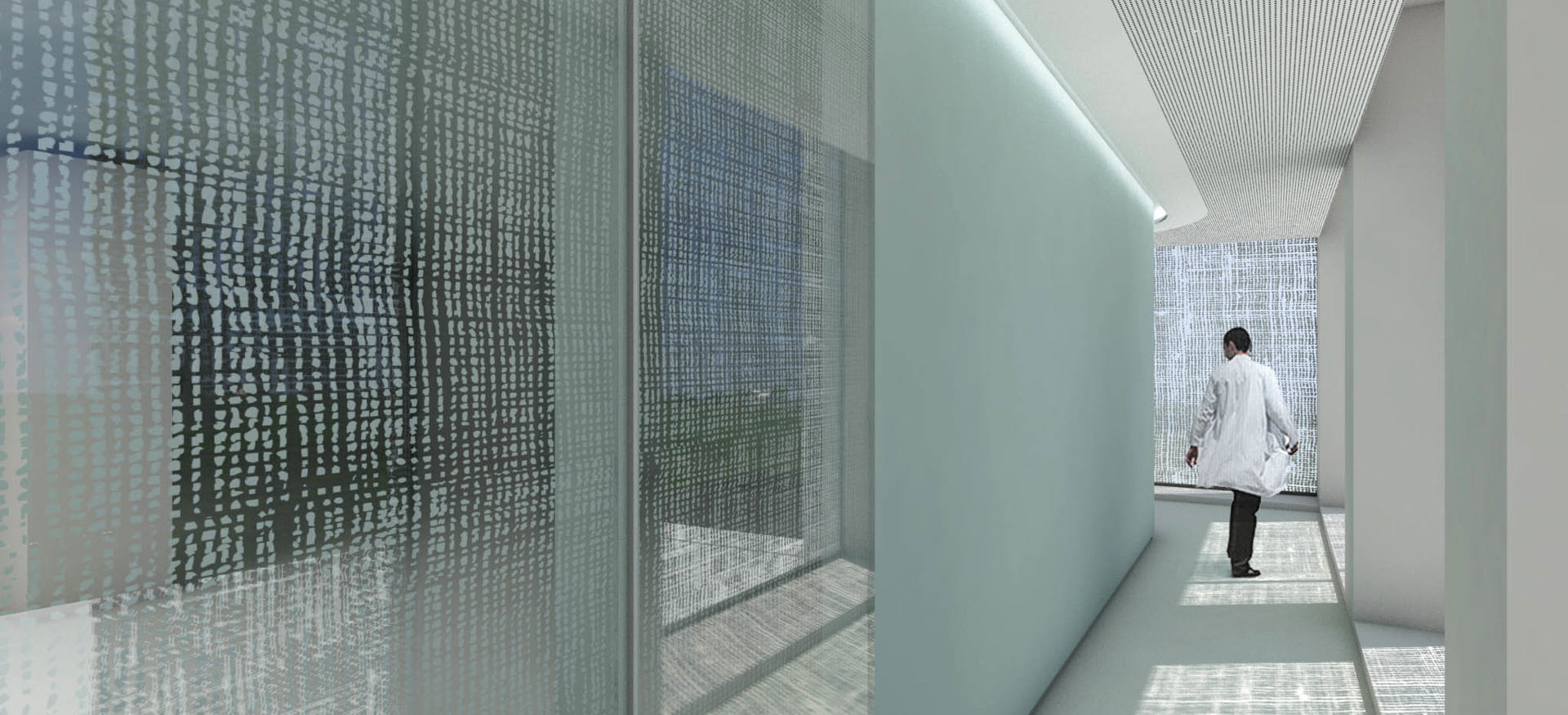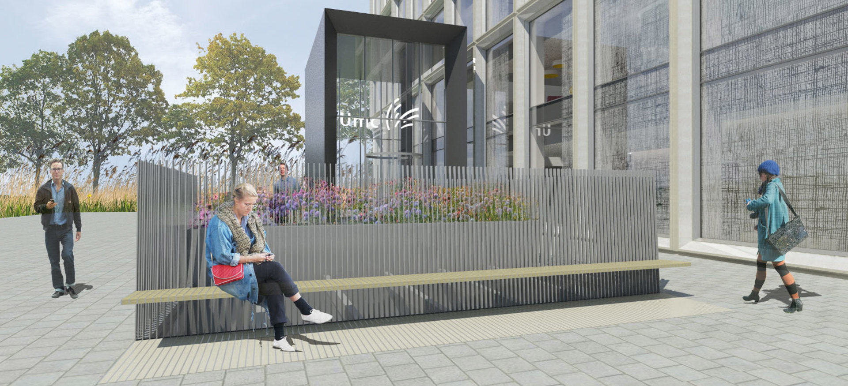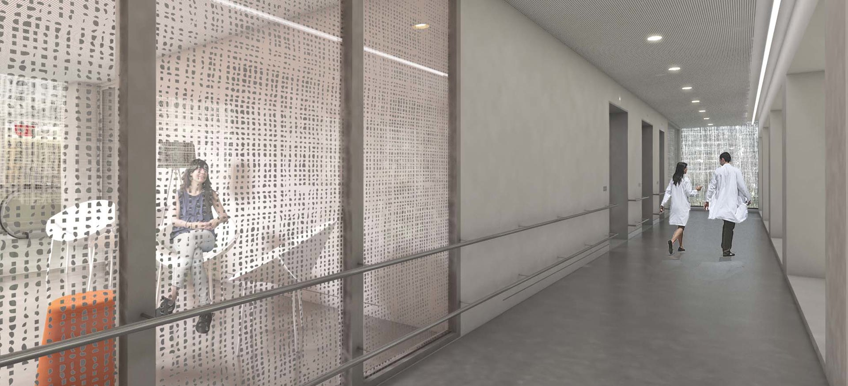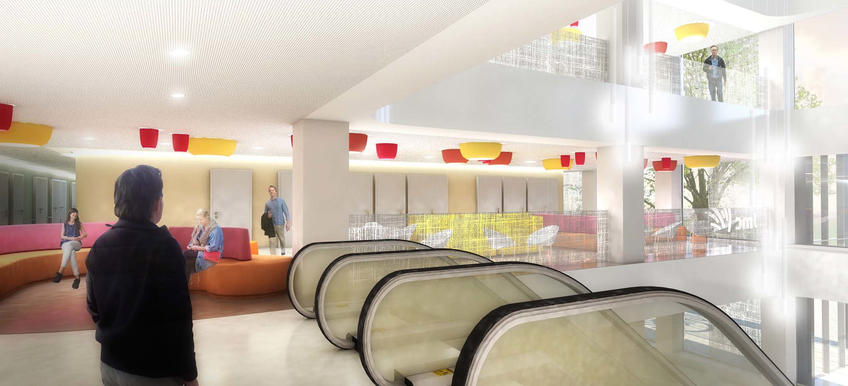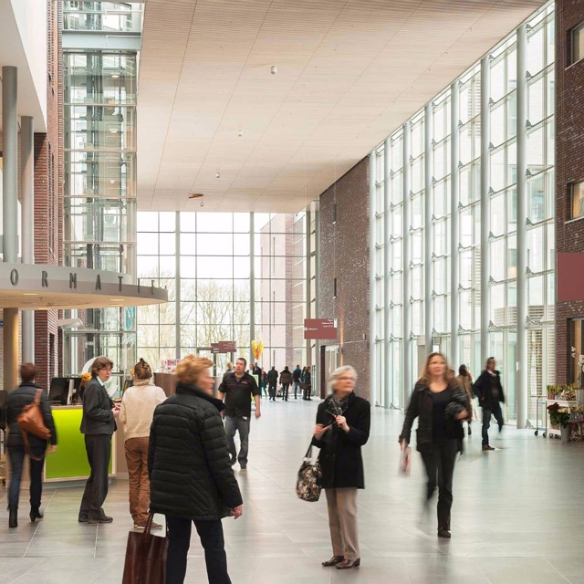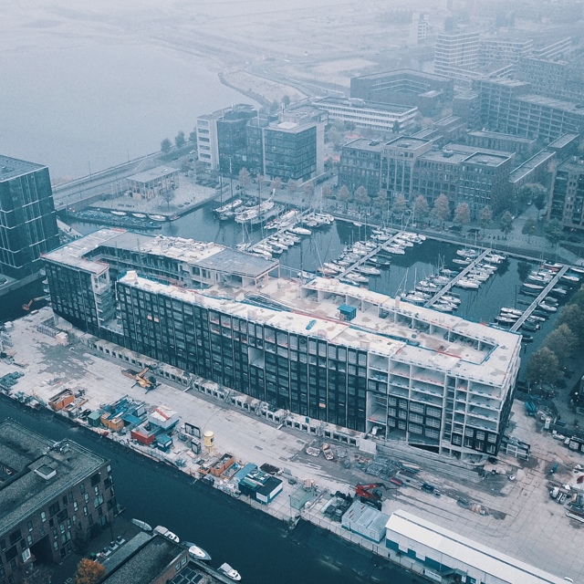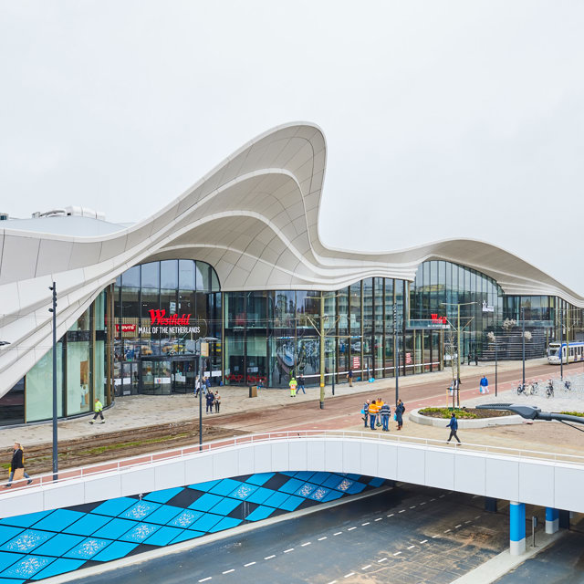Many specific requirements for flexible, high-tech building
Based on our recent experiences of healthcare institutions, VUmc awarded us with the assignment to build the Imaging Centre where all VUmc activities concerning imaging technology will be brought together. Patients who suffer from cancer, brain disorders, cardiovascular diseases or other afflictions will greatly benefit from the latest imaging technologies and experts from various fields put together. The building will be located in the garden of the existing hospital. We are also building the foundations of the future Diagnostic Centre there.
-
16,000 m2 surface area
-
6 storeys
-
2 metre thick basement ceiling
Specialist equipment
The Imaging Centre will house various specialist equipment, e.g. X-ray equipment, CT, MRI, cyclotron. These are expensive and fragile, so in order to ensure that this is treated with the optimum care, the relevant suppliers set high requirements on the building. Some important requirement include sufficient freedom of movement to transport the equipment to the right rooms, floors for extra load-bearing capacity, walls that are X-ray resistant and specific connections in exact locations. These are just some of the things we have to take into consideration. Therefore, we have arranged personal meetings with all individual suppliers, so that the area will fulfil all requirements and the equipment can function optimally.
