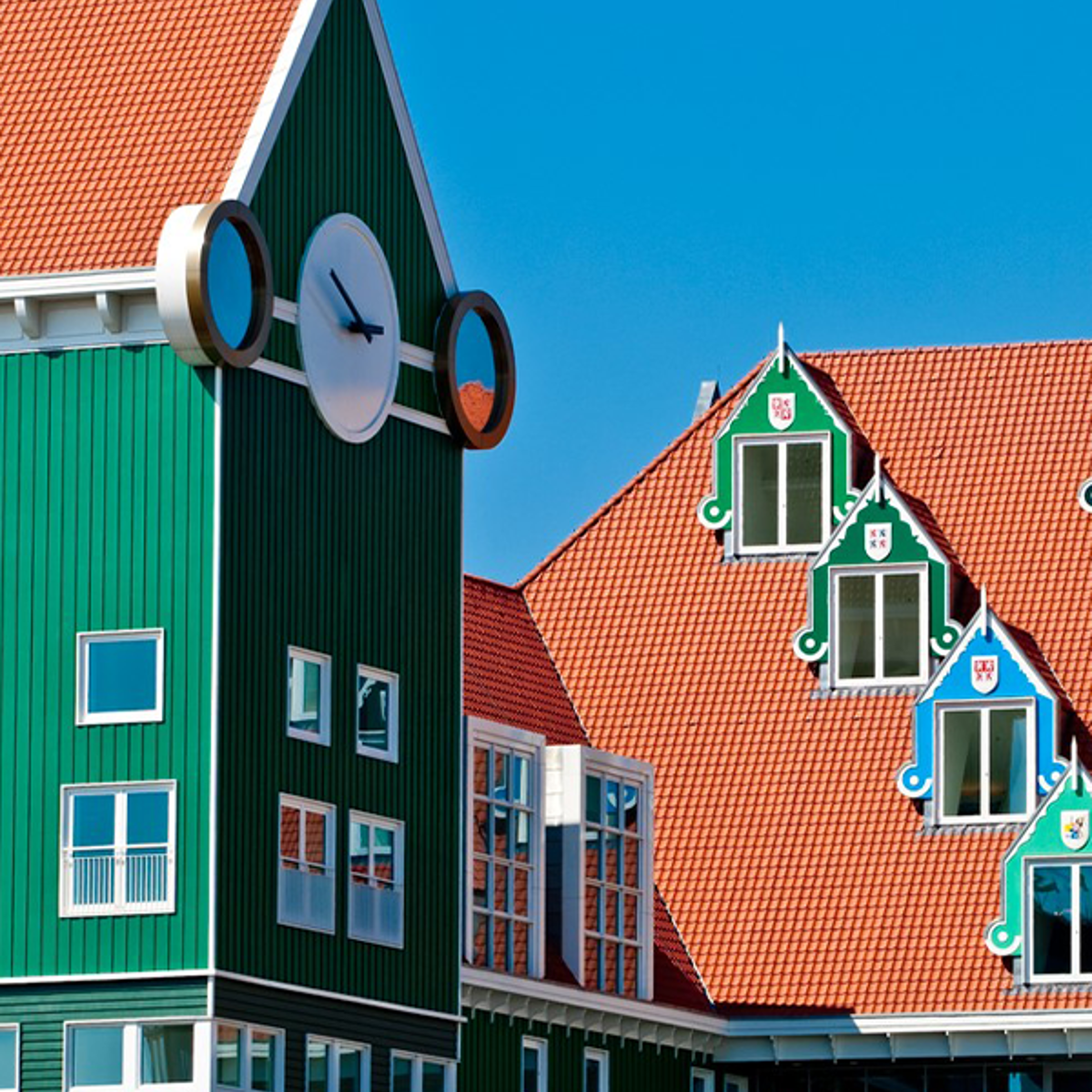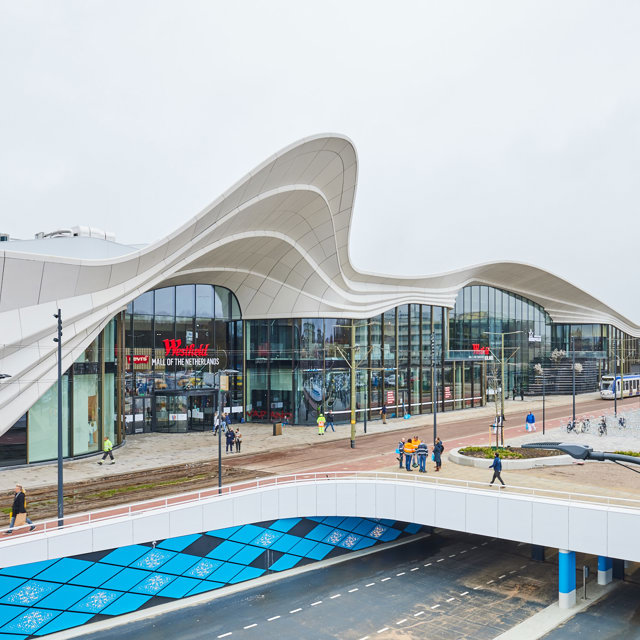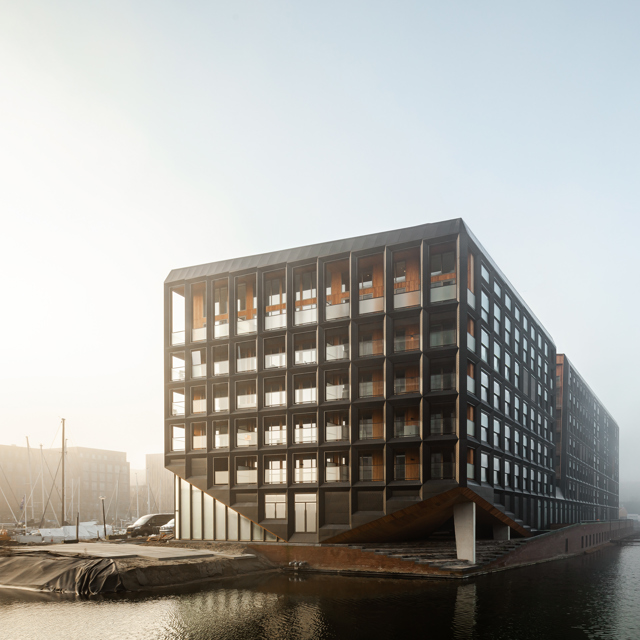Inntel Hotels Zaandam
Its external walls look like 68 small houses, all piled up on top of each other. This spectacular design reflects the traditional architecture of Zaandam. The construction of the hotel represented a real challenge for the builder, and there were many more challenges, too.
-
160 rooms
-
12 floors
-
68 small houses
A great deal of attention was paid to engineering in advance of the building project in order to ensure that everything was done properly. For example, the construction had to be windproof and waterproof.
Hotel features
The building houses a four-star hotel with 160 rooms, conference rooms, a swimming pool, saunas and a gym. It is located near to the city’s main railway station. The hotel is on twelve floors and its floor plan is almost exactly square. Just like the house fronts on the exterior, the hotel rooms have each been given individual features that incorporate characteristics typical for the region. It is certainly no exaggeration to state that this is a totally unique hotel.

Construction method
The skeleton of the building consists of a combination of cast-in-situ concrete walls and columns on the lower floors and prefab walls for the vertical structure. Wide slabs were used for the floors. The exterior walls are made up of prefab timber-frame construction elements, finished with Eternit cladding. Metal stud walls were used for the interior, with a great deal of care having been paid to the construction of walls and joints in order to meet the requirements of organisations including the fire brigade and to comply with sound insulation requirements.
Building above a busy road
The conference rooms and other generally accessible spaces that are part of the hotel were built above a provincial road. As this is a very important thoroughfare and needed to remain in continual use, a full logistic plan was drawn up so that the work could be carried out in a carefully planned and safe way.
More information?
Niels Doodeman
Managing Director Heddes Bouw & Ontwikkeling
Niels’ passion for building is reflected at Heddes Bouw & Ontwikkeling, where they face challenges together. After holding a variety of positions, he has been a member of the Board of Management since 2002. In 2011 Heddes Bouw & Ontwikkeling became part of Ballast Nedam, for which Niels has final responsibility as Managing Director.










