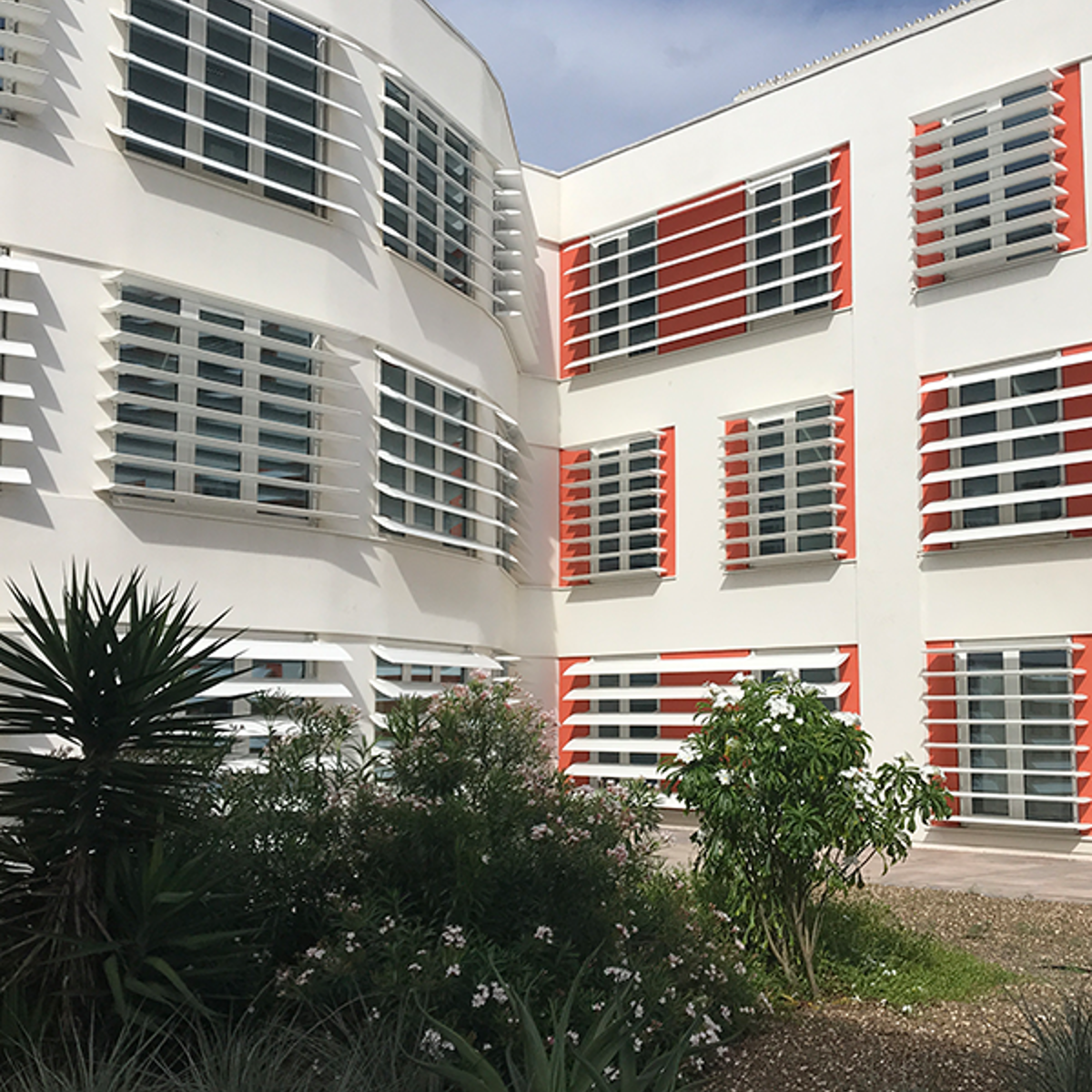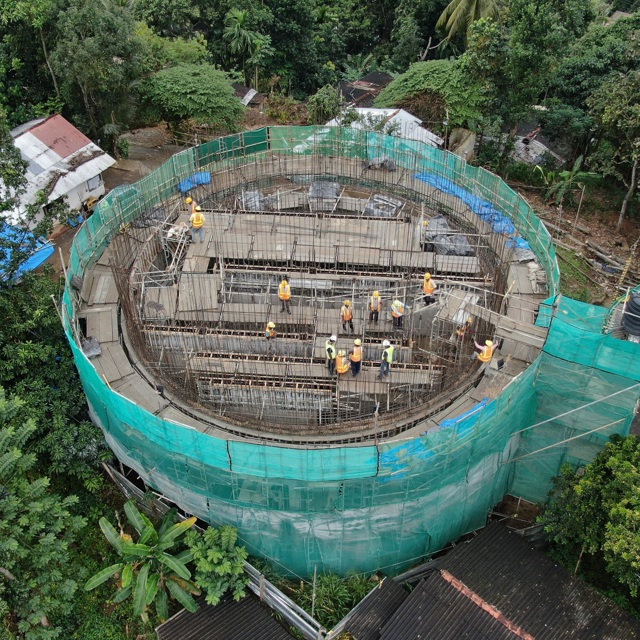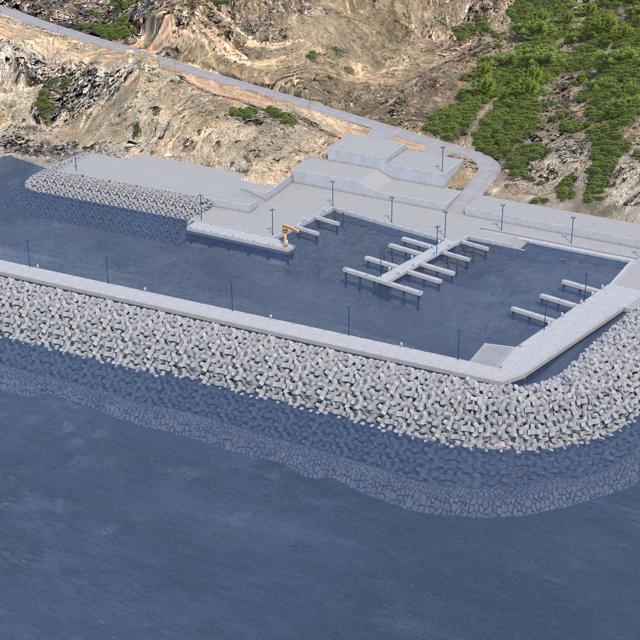Curaçao Medical Center
Ballast Nedam built the Curaçao Medical Center in a complex inner-city area. This modern hospital contributes to the progress of healthcare on the island of Curaçao. Moreover, the project symbolises our capacity to deliver staffing and knowledge overseas for both the design and construction phase. This, combined with great teamwork on a national and international level, resulted in successful completion by the end of 2019.
-
61,000 m2 surface area
-
80 percent local staff
-
400 prefabricated elements
Based on Dutch standards
The 160-year-old building of the St. Elisabeth Hospital was an obstacle in providing proper healthcare in Curaçao. We built a brand new 61,000 m2 hospital on behalf of the Curaçao government. The new hospital has over three hundred beds, six surgery rooms and the most modern medical equipment enclosed by colourful façades, all of which meet Dutch and European standards. We are proud to say that we improved the well-being of patients in the Caribbean.
Feeling at home
A modern hospital with a Caribbean touch. Together with EGM architects and OZ architects, we worked to create a design that feels like home for the residents of Curaçao. We translated the design into a building grouped around a large central atrium, with a 2-storey parking garage below. The hospital is located near the ocean, which provides visitors and patients with a majestic view over the Caribbean Sea. As a finishing touch, we combined this with iconic colours on the wings of the building and placed large photo prints of the island’s rich culture and nature on the walls.

LEED Gold certification
Curacao Medical Center is all about sustainability. For this purpose, we made use of the Caribbean tropical climate. The façades are designed to take full advantage of the abundant daylight and, on the other hand, block direct sunlight. We also came up with a sustainable solution for condensation water. The water is collected and reused for the irrigation of the gardens on the roof. All the sustainable solutions combined enable the hospital to use its energy 30% more efficiently.
Collaborating with the locals
Working abroad is synonymous with working together. We bundle our knowledge with that of Rönesans Holding and combine it with the workforce of the residents of Curaçao. Approximately 80% of the person-hours spent on the project were carried out by local staff—this way of working challenged us because of the differences in language and culture. Ballast Nedam invested a lot of time arranging agreements, explaining and sharing knowledge and experience with those involved. This was beneficial for us but also for Curaçao in future projects.
Self-created prefabricated façade elements
A debut for Curaçao: working with prefabricated façade elements. According to the project’s planning, it was important to start closing off the façades as quickly as possible. Combined with the high repetitive factor, the choice to use prefab cavity tops was quickly made. But what do you do if there is no prefab factory on the island? You create your own factory! On the specially equipped Prefab Yard on the construction site, a hydraulic tilting table was created in cooperation with Dijkhor-Construx. In about a year and a half, we realised 400 elements for the construction of the hospital.









