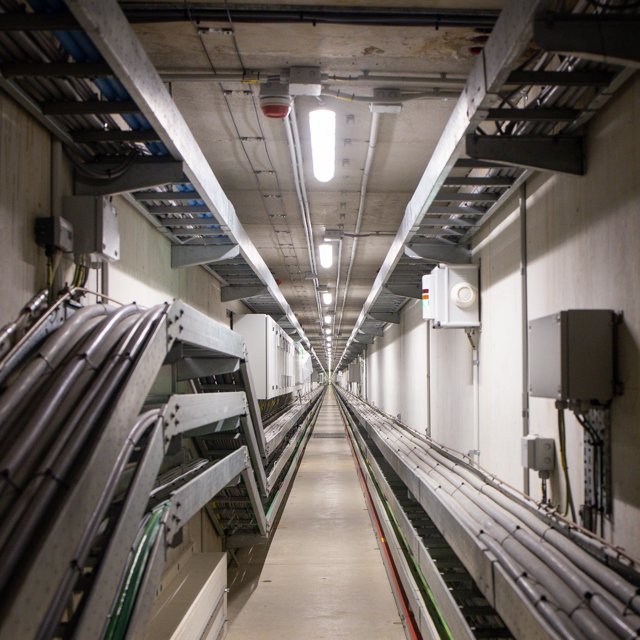MindLabs: innovation under one roof
At the Spoorzone in Tilburg, you will find the hub for research in robotics, language technology, serious gaming, and artificial intelligence. All knowledge and innovation are concentrated in one building: MindLabs. Here, Ballast Nedam Zuid has realised the labs of the future, including some new construction and the transformation of Hall 70. In short, this is a new gem for the Spoorzone, where education and entrepreneurship have all the space they need to explore the world of tomorrow.
-
12,200 m2 surface area
-
6 stories
-
3 buildings
New constructions and transformation
MindLabs is a sister to LocHal, but with a unique twist. Commissioned by the Municipality of Tilburg and Fontys University of Applied Sciences, we created a space that fully aligns with contemporary needs. Also, the industrial gems of Tilburg have been given a second life. This was a significant challenge, as we transformed an existing building (the old railway hall) and combined it with new construction. The heart of MindLabs was built from the existing steel trusses of Hall 70. Adjacent to this hall, a transparent new building emerged, bordering an inner garden, with ample space for offices, education, and media. The final step was connecting the new MindLabs building to LocHal, re-establishing the link between the buildings.
Signature space: Hall 70
The six-story MindLabs was built on a very small construction site. Therefore, we first constructed 12,200 m² of new buildings and then transformed Hall 70. Parts of the old monumental facades and the steel structure have been preserved and connected to a ‘free floor’. From there, visitors can access the labs, studios, and hospitality areas. They can now even debate in a specially designed arena. This way, we made Hall 70 the signature space of MindLabs, the place where everything comes together.

MindLabs in use
Watch videoBIM and MindLabs
Interactive technologies were not only applied in the building itself but also during its construction through our integrated BIM approach. We provided project insights in advance using point cloud data and clash detection. The result was a well-thought-out construction process, increased efficiency, and reduced failure costs. Also, we ensured that not only a physical building was delivered but a virtual one as well. Information about materials, dimensions, and maintenance data was incorporated into a digital as-built 3D model. This allows the client to easily manage maintenance and operations after delivery.
MindLabs was realised by Ballast Nedam Zuid for the Municipality of Tilburg and Fontys University of Applied Sciences, based on a design by Ector Hoogstad Architects.
More information?
Harko Kloeze
Managing Director Ballast Nedam Zuid









