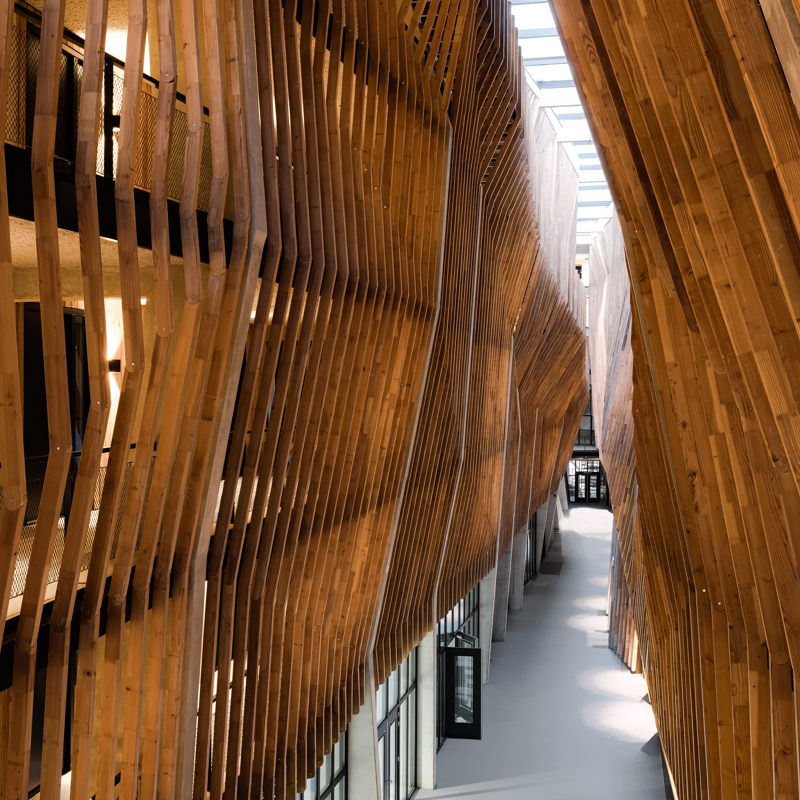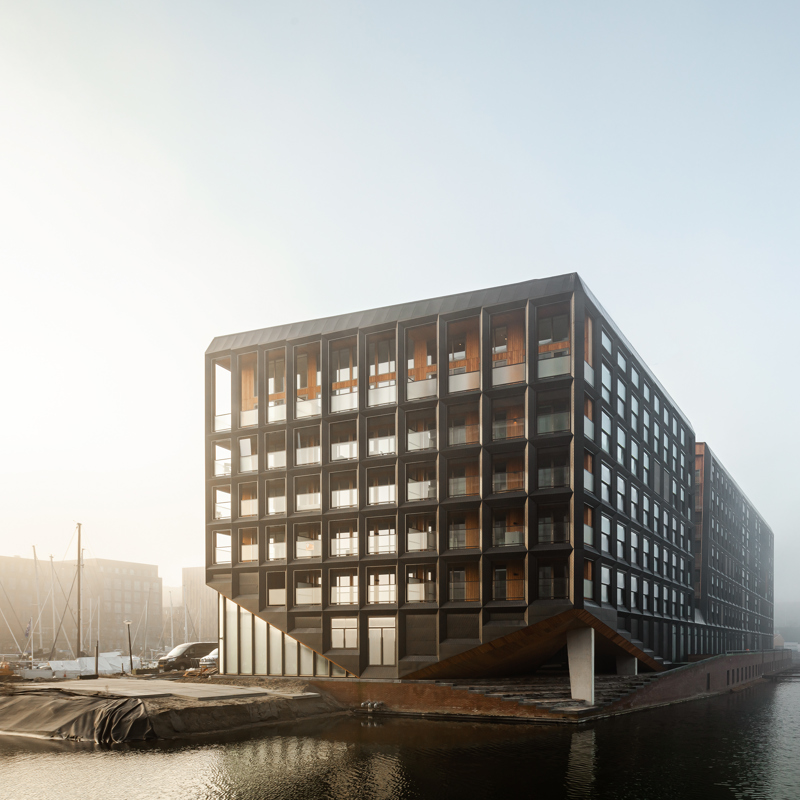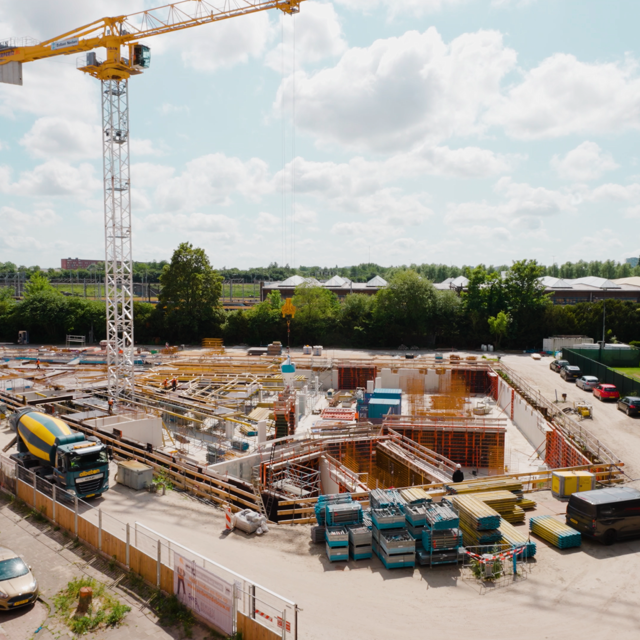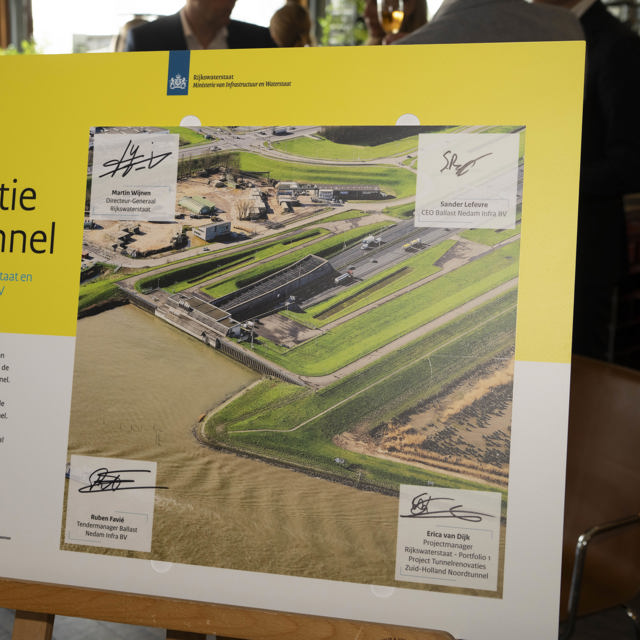Delivered Jonas' residential building scores highest BREEAM certification: sustainable to the last detail
Coming home to a sustainable and social building, in the beating heart of Amsterdam's IJburg. That is what the hundreds of first residents of the delivered Jonas' residential building are experiencing. Ballast Nedam realised this building project and worked hard on its sustainable implementation, resulting in remarkably high BREEAM certificates. To this end, even the smallest details were made more sustainable.
Sustainable and aware
Thanks to sustainable choices from design to implementation, the project has won no fewer than three high-quality certificates in the field of sustainability and innovation. This is unique for a residential building. Jonas' is therefore awarded the BREEAM Outstanding design certificate, BREEAM Outstanding delivery certificate and the BREEAM Outstanding In Use certificate.
These certificates are due to sustainable use of materials, modern facilities and energy-efficient technologies such as solar panels. Even the choice of cleaning company and the cleaning products that are used play a role in this. Ballast Nedam West also separated construction waste into seven recyclable streams, which ensured a waste separation rate of no less than 97%. This is well above the minimum 80% required by BREEAM.
Jonas and the Whale
'Jonas' refers to the well-known legend 'Jonas and the Whale'. An adventurous story about security, safety and homeliness. All these elements are reflected in the design. The building is surrounded by water and on the outside the robust façade, made of 3,300 m2 dark-coloured, prepatinated zinc, catches the eye. Inside, the wooden 'Canyon' is the main attraction: a special place that connects the dwellings and other spaces. The concept has been carried through to the roof, where water flows on the rooftop beach.


Living together
The building has public and, for the residents, communal areas, such as a common living room with coffee bar, workspace, relaxation room, cinema room, rooftop beach, shared cars and guest rooms. The residents have deliberately chosen Jonas's social housing concept, forming a community.
Jonas' is an Amvest development designed by Orange Architects in collaboration with ABT and Felixx Landscape Architects and Planners. The residential building was realised by Ballast Nedam West.





