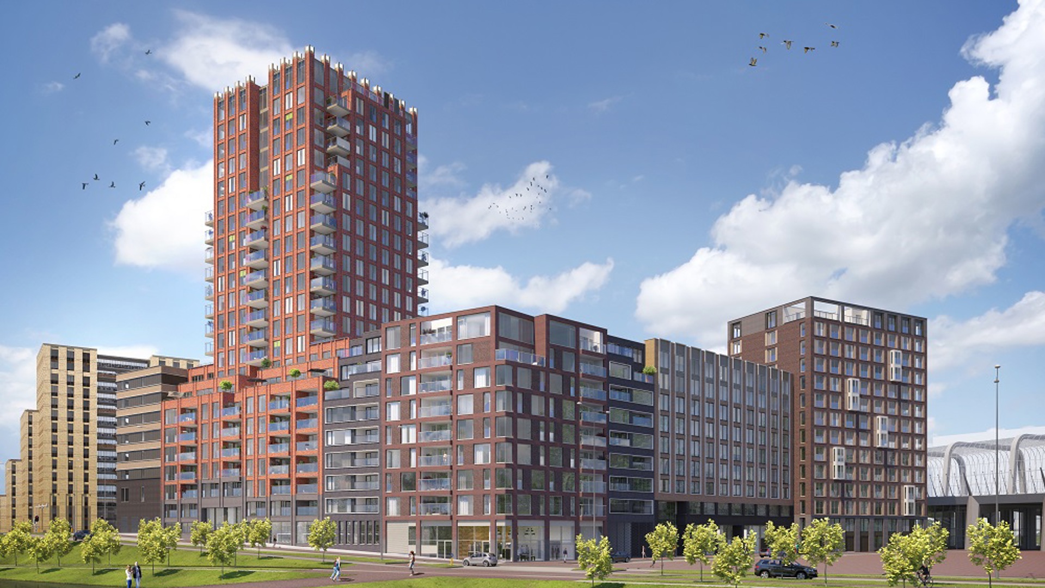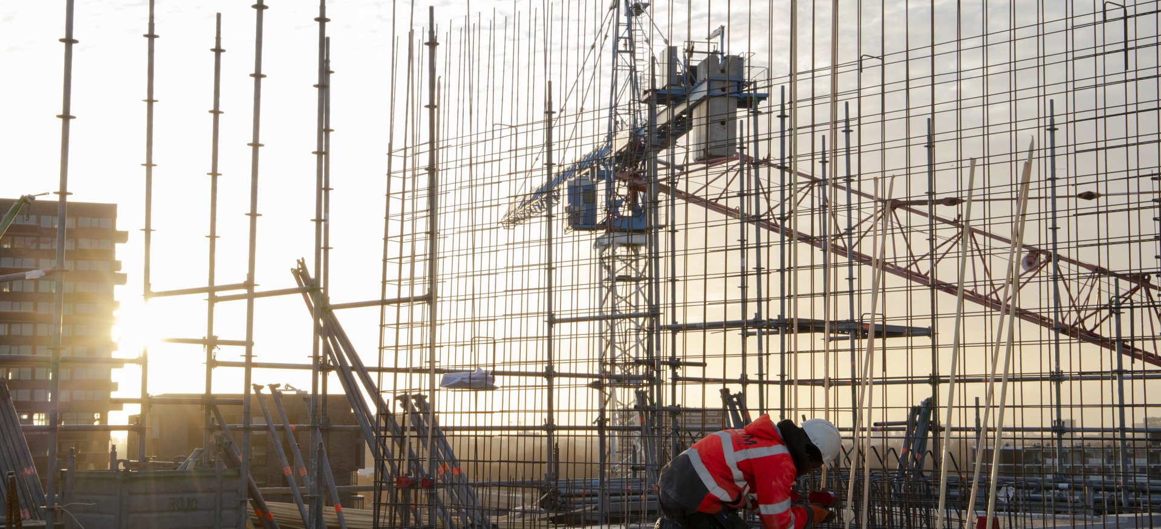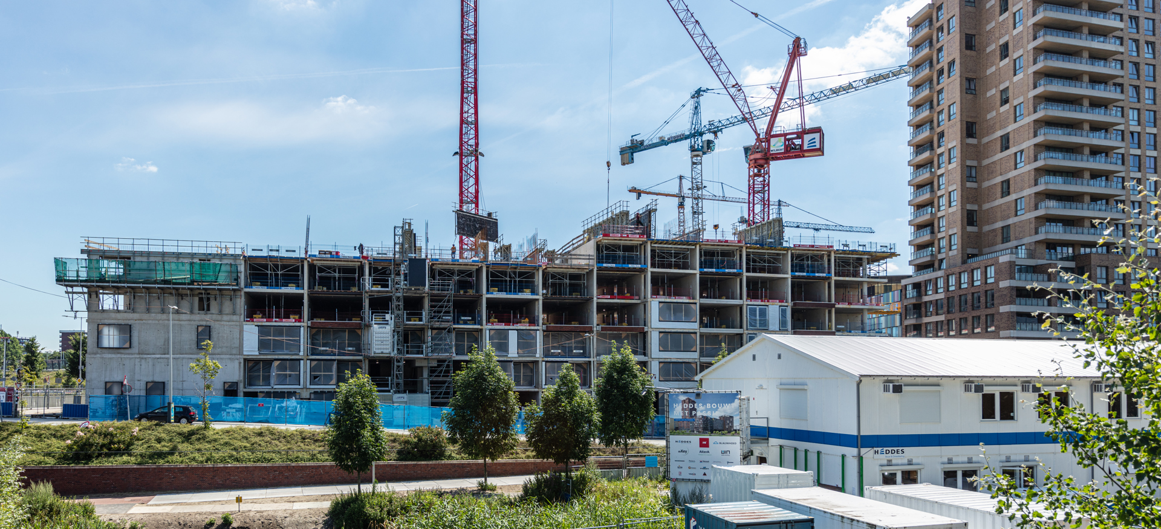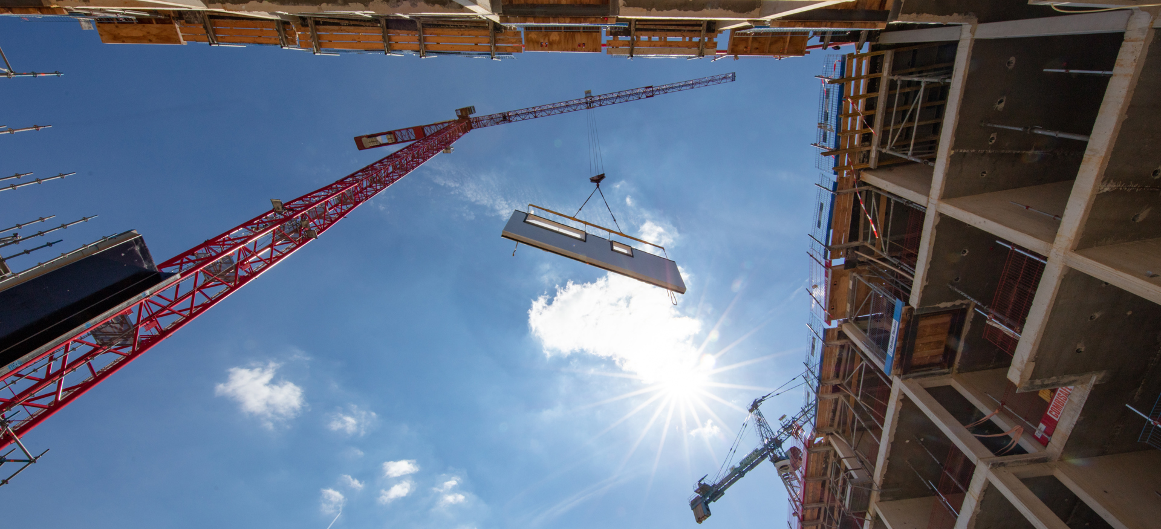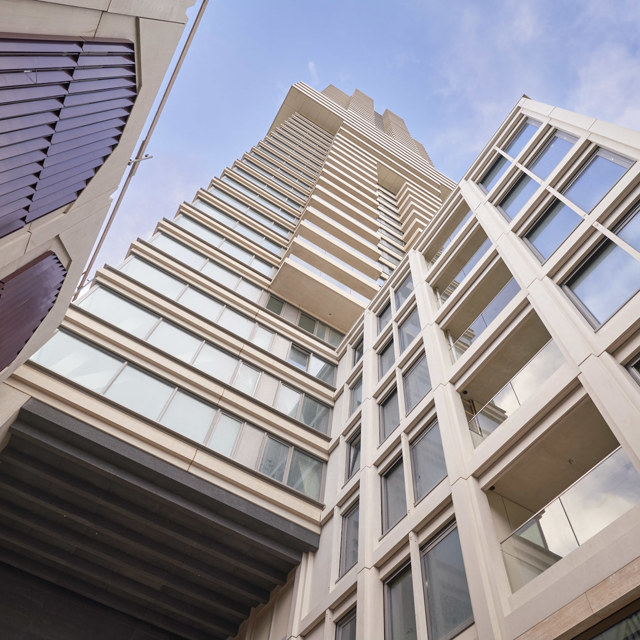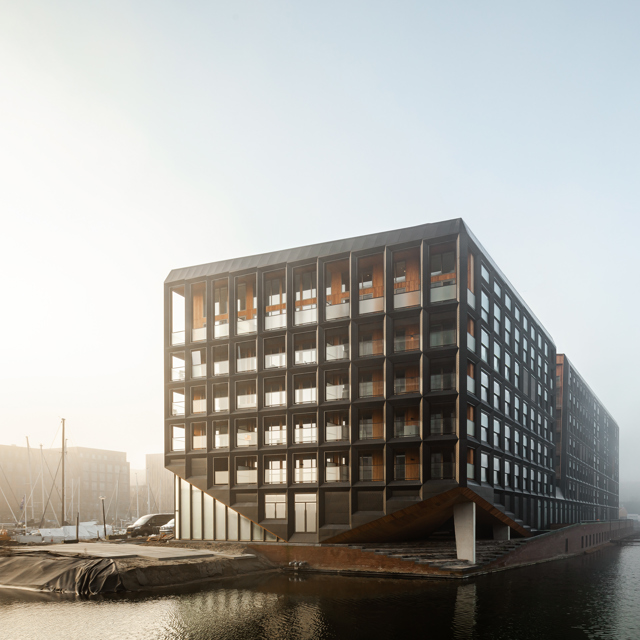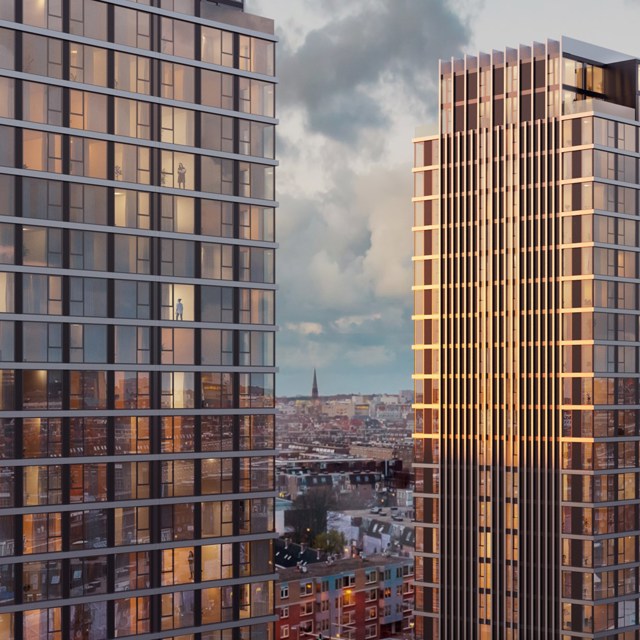Kavel 1N2
A mixed-use project at an extremely small construction site in Amsterdam-Noord. Heddes Bouw & Ontwikkeling realised the project Kavel 1N2, also called ‘Gare du Nord’, on behalf of Blauwhoed and AM. A building inspired by the nearby surroundings, with space for everything you wish for in a large city: rental and student housing, commercial space, a hotel and a parking garage.
-
361 houses
-
23 floors
-
650 thousand bricks
Located in the upcoming region of Amsterdam
This twenty-three-story residential tower, Kavel 1N2, enables a wide panoramic view of our capital city. The building is located in the upcoming Amsterdam North region, which has even been declared one of the hippest neighbourhoods in the world by the New York Times. And the design is fully in line with that. The 361 homes, 304 hotel rooms, 150 m2 of commercial space, and 141 parking spaces all have their own atmosphere thanks to the variation in window openings, outside spaces and roof edges. In addition, the building has some 650,000 bricks in five colours, which are applied in various connections from Mast Climbing Work Platforms (MCWP). This creates a remarkable dynamic and gives the façades a modern appearance.
2,000 m3 concrete poured in one day
A building of this size requires a strong foundation. Therefore, 650 FENCE-combi piles were placed in the ground and equipped with a hexagonal prefab concrete core. On top of that, we poured a concrete slab, for which six traffic attendants, two concrete pouring teams, 24 concrete mixers and two concrete pumps were used. In 14 hours, they worked non-stop and poured 2,000 m3 of concrete. Then the whole process was repeated for the neighbouring building ‘De Key’, where 177 student rooms are built.
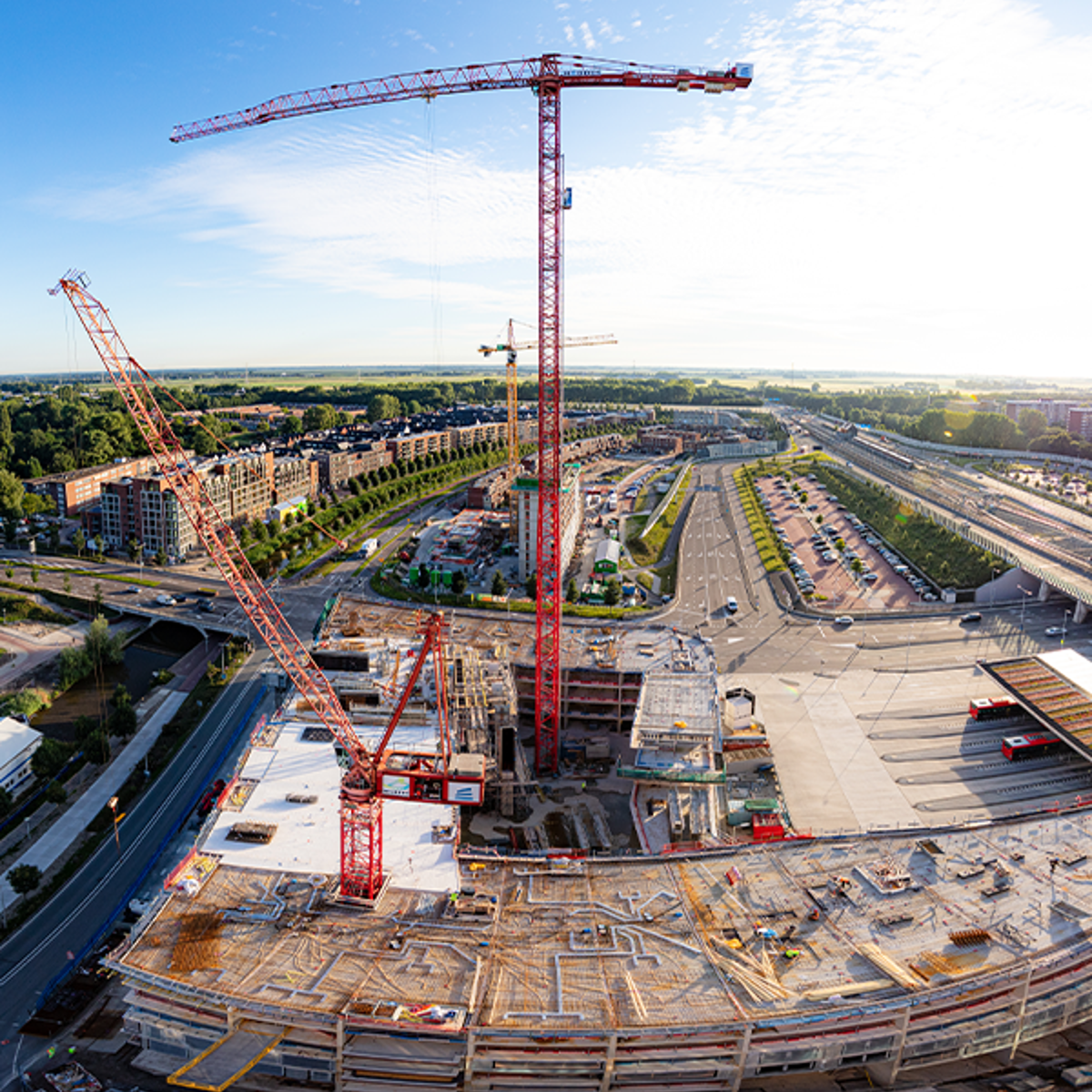
Building in two construction flows
For the construction of Kavel 1N2, we opted for cast-in-place concrete walls and wide slab floors. This had to do with the different levels and dimensions of the building. We worked in two different construction flows to realise this challenging design, each with its own tower crane. This allowed us to keep the work pace high and build more than fifteen different types of hotel rooms and apartments in a very short time.
Building on a stamp
Building in our capital can be compared to building on a stamp. The building site is located right next to the metro station North, the starting point of the North-South subway line. It is a challenging place for a project of this size, both construction and logistics. Space is so limited that the construction site office shack is placed across the road on a sand-filled damped ditch. Simultaneously, in consultation with the municipality, public space is used to store building materials, and, if necessary, a construction hub in the port area can be used. A logistics employee is present every day so that all supplies take place just-in-time and just-in-place, and any nuisance for the environment is minimised as much as possible.
More information?
Niels Doodeman
Managing Director Heddes Bouw & Ontwikkeling
Niels’ passion for building is reflected at Heddes Bouw & Ontwikkeling, where they face challenges together. After holding a variety of positions, he has been a member of the Board of Management since 2002. In 2011 Heddes Bouw & Ontwikkeling became part of Ballast Nedam, for which Niels has final responsibility as Managing Director.


