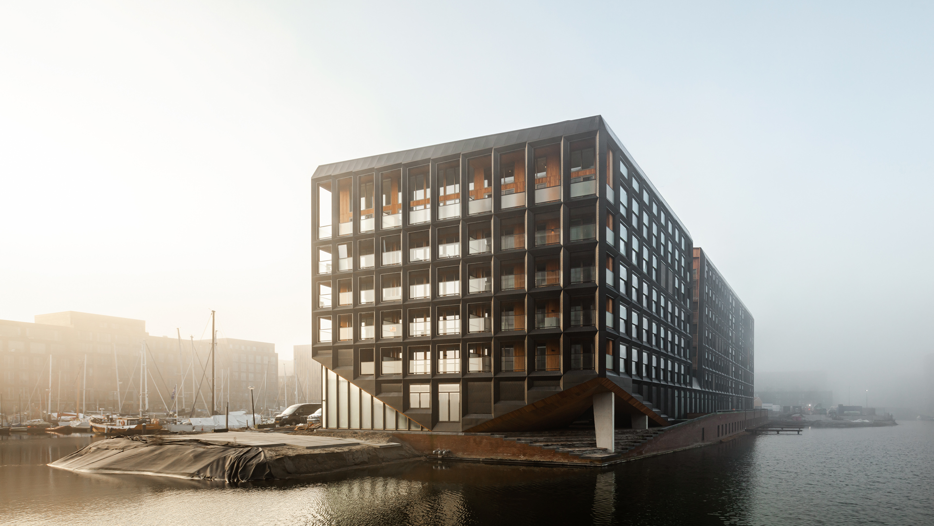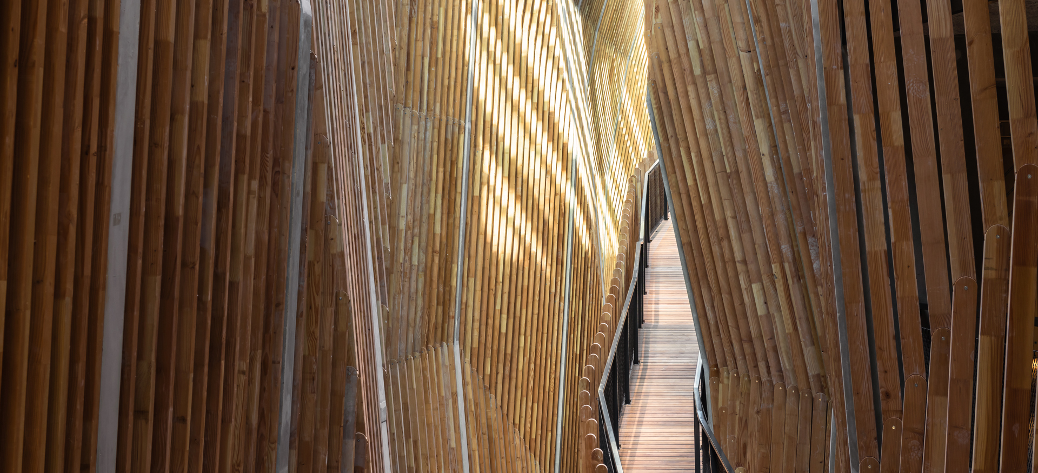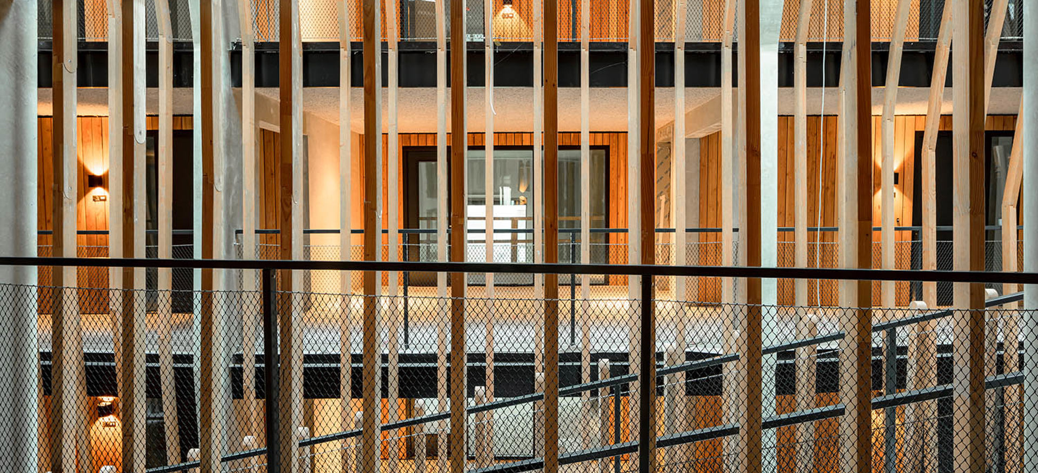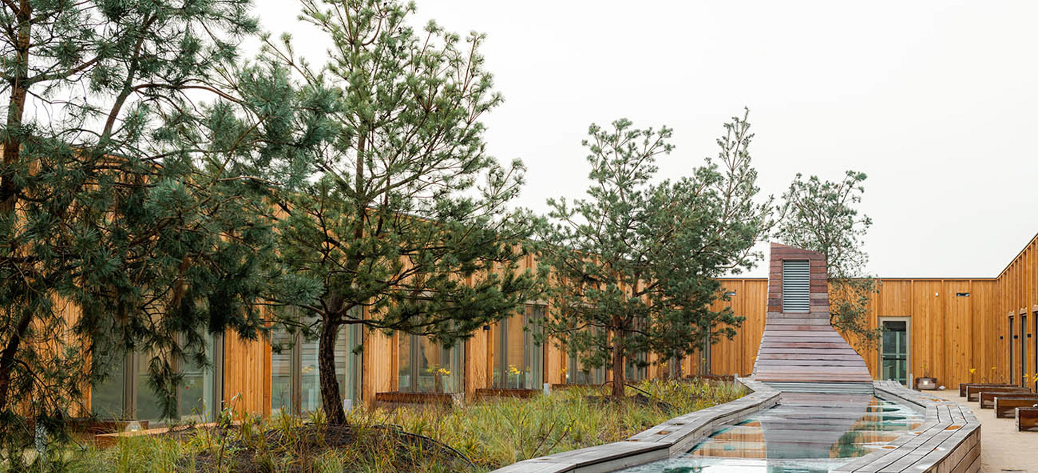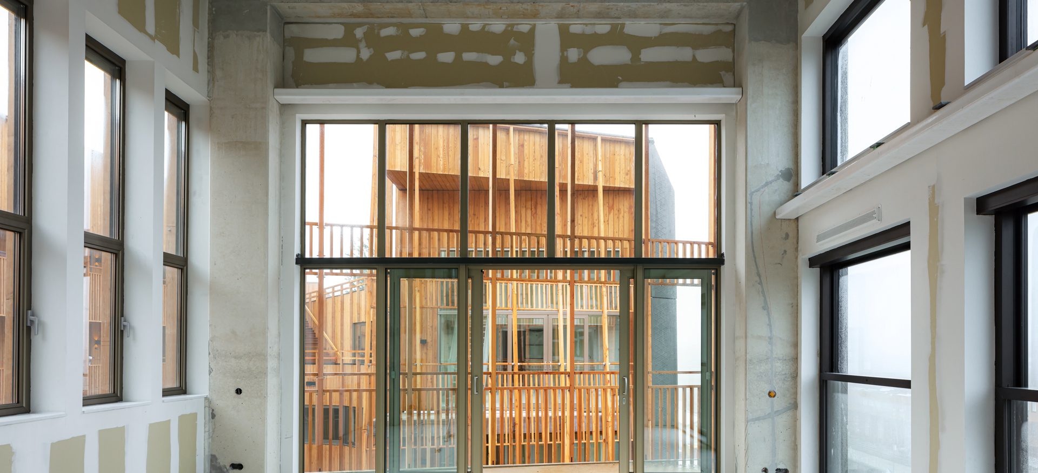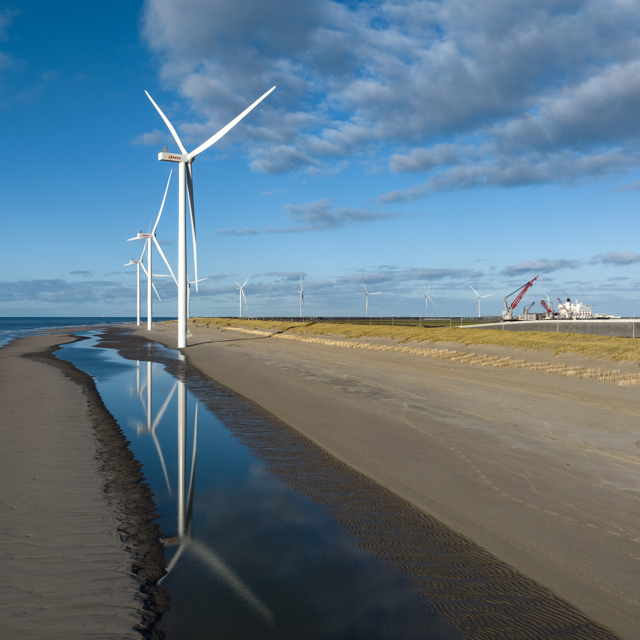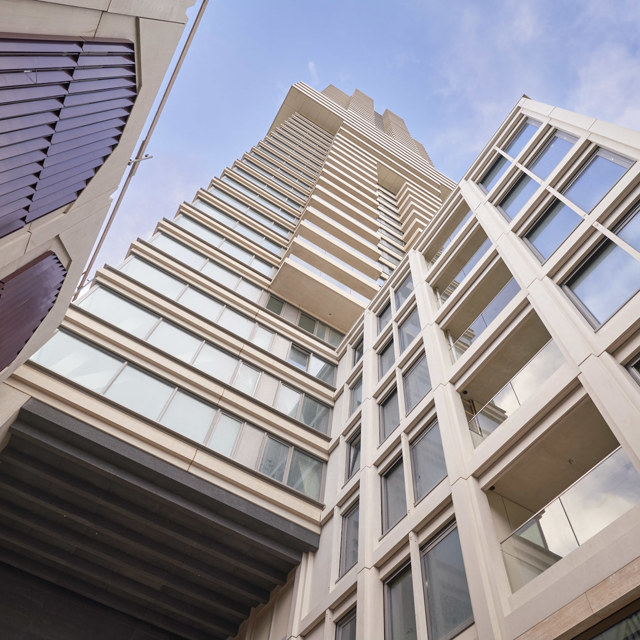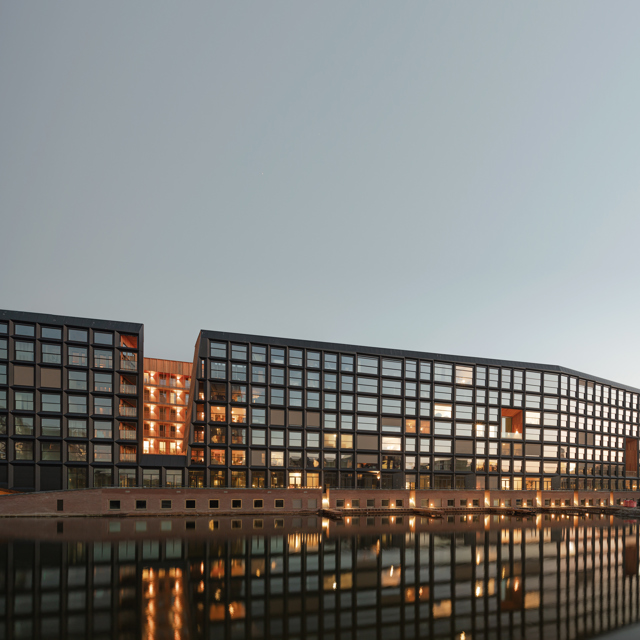Jonas': iconic living by the waterfront
The Amsterdam IJburg Bay has a bold new landmark: project Jonas’. An ultra-sustainable apartment complex with hotel-like services. With this project, Ballast Nedam West sets the tone for a new way of living. In addition to owner-occupied homes (ranging from duplex beach houses to villas) and rental studios, Jonas’ offers various communal spaces, workspaces, and guest rooms. Add to that the Living Room, the Roof Beach, and the Cinema Room, and residents will find everything they need under one roof.
-
273 appartments
-
140 metres length
-
8 storeys
Architectural landmark in the bay
When you think of IJburg, you think of water. And that is exactly what makes project Jonas’ so special. The more than 273 apartments are located in the middle of the IJburg Bay, on a peninsula adjacent to an inner harbor. With eight floors approximately 25 meters high, 140 meters long, and 35 meters wide, the building offers vast spaces for living, working, and relaxing. The bold appearance, the sense of community, and the fantastic views make Jonas’ one of the most inspiring places to live in Amsterdam.
Everything under one roof
A place to meet, to do business, or simply to feel at home. Jonas’ literally has everything under one roof. The complex is one big adventure, with surprising corners and spaces, squares, and terraces. At the heart of the building are the public meeting areas, such as offices, restaurants, and a cinema.
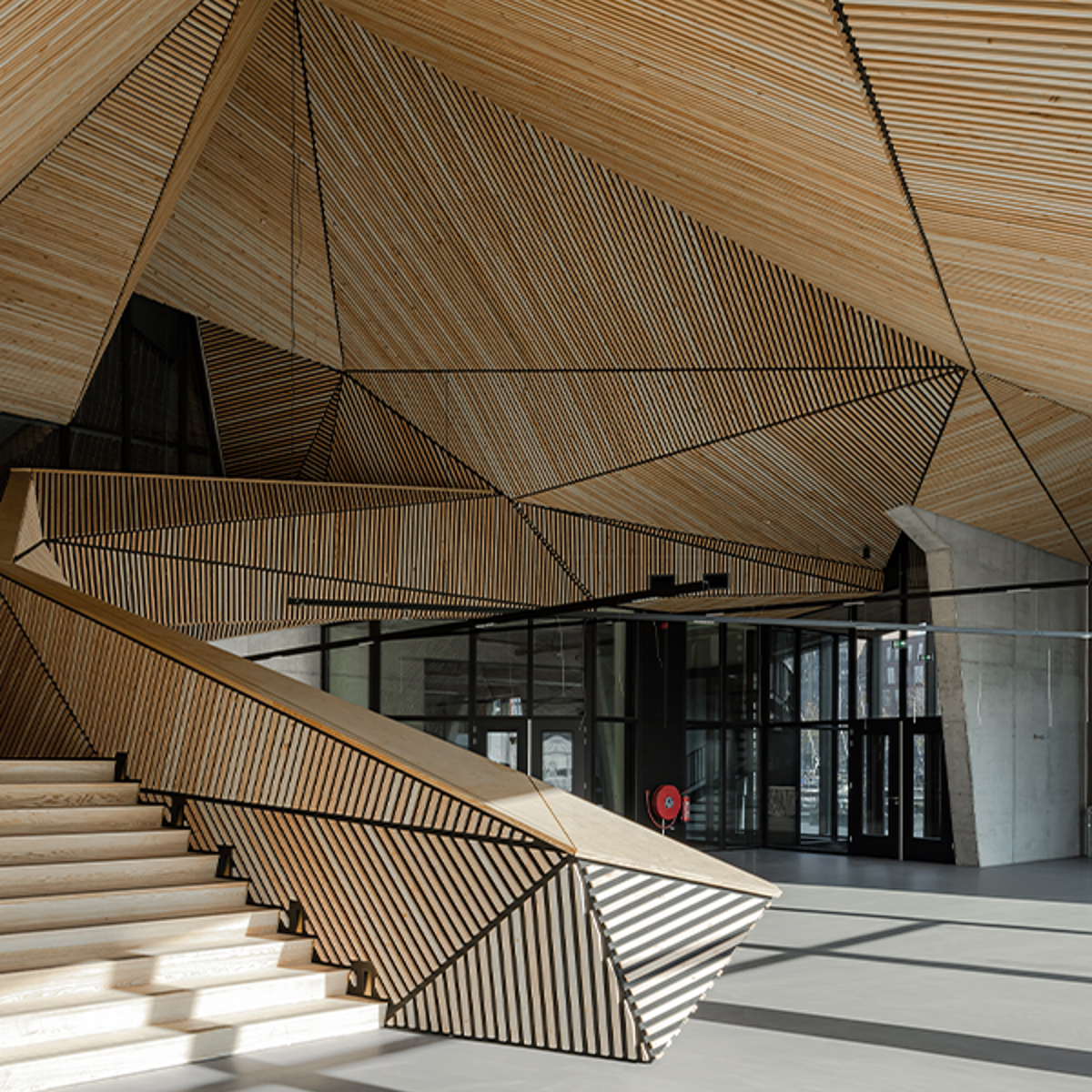
Bold building, warm heart
The name Jonas’ refers to the well-known story of Jonah and the Whale. The distinctive architecture reflects elements of adventure, security, and shelter. The design also incorporates the characteristics of this location: water, quay, and maritime craftsmanship. Irregular openings in the facade make the windows appear to ripple, just like the surrounding water. The diamond-shaped building is not made of stone but is clad in dark pre-patinated zinc. The raised facade gives the enormous building a floating effect.
And that’s just the exterior: the real surprise of Jonas’ lies inside. The concept is inspired by the wooden skeleton construction of ships, giving a unique spatial and simultaneously cozy feeling. The true eye-catcher is the Canyon; a special place with various atriums that connect different spaces.

Jonas' in use
Watch videoBREEAM Outstanding certificate
Jonas’ is sustainable to its core. A healthy living environment, sustainable material use, and energy efficiency are the foundation of the design. Besides the zinc facade, two materials dominate: wood and concrete. Both have high sustainability value and low environmental impact. Ballast Nedam West separated construction waste into seven recyclable streams. The result: a waste separation rate of no less than 97%, well above the required minimum of 80% by BREEAM.
As one of the first residential buildings in the Netherlands, Jonas’ was delivered in 2023 with the BREEAM Outstanding design certificate, BREEAM Outstanding delivery certificate, and the BREEAM Outstanding In Use certificate.
Additionally, Jonas’ was named Best Building of the Year in 2023. The jury of the Dutch Association of Architects (BNA) selected Jonas’ as a model project for sustainable, affordable, and collective living in the densely populated city.
Jonas’ was developed by Amvest in collaboration with ABT, Felixx Landscape Architects, Site Urban Development, and city maker Floor Ziegler. Orange Architects designed the project, and Ballast Nedam West handled the construction.
More information?
Anita Oudejans
Managing director Ballast Nedam West


