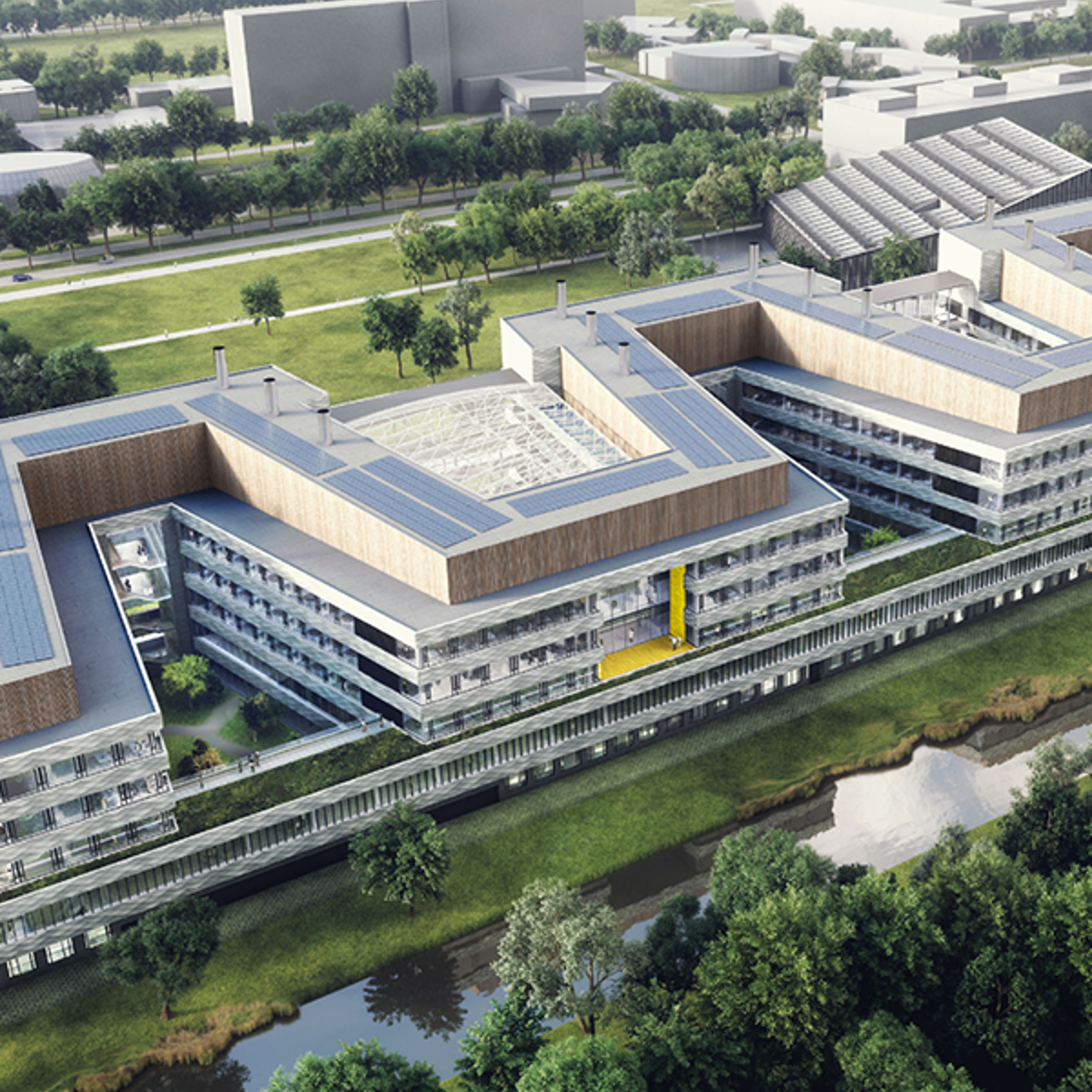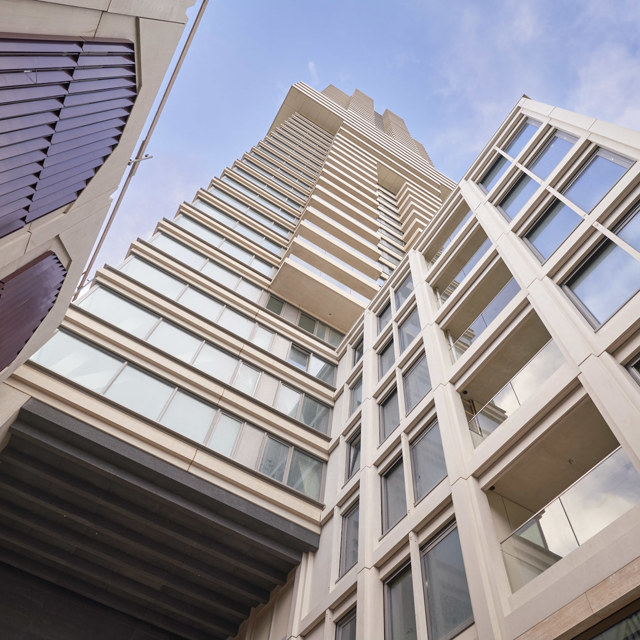Feringa Building
A smart design with state-of-the-art facilities and earthquake-safe, that's the Feringa Building project. Ballast Nedam is building one of the largest and most impressive university laboratory in the world on the University of Groningen campus. This dream building for more than 1,400 students will soon be the place to contribute to important international research areas such as chemical engineering, (nano)technology, materials research and astronomy.
-
350 thousand m3 volume
-
64,000 m2 surface area
-
30 laser labs
V-shaped wings
The new building for the Faculty of Science and Engineering has been thought out to the last detail. The smart design consists of three V-shaped wings, ensuring that as much daylight as possible enters the offices without direct sunlight hitting the labs. When completed, the project will have a volume of 350,000 m3, a floor area of 64,000 m2, a total length of 260 metres and a width of 63 metres.
Interchangeable labs
The five-storey building will have space for offices, lecture halls and a wide range of specialist laboratories. An additional feature that makes these labs extra special is the fact that they are interchangeable. A physical lab can be transformed into a (bio)chemical lab relatively easily. In addition to the labs, other spaces can also be used flexibly. For instance, the impressive auditorium with 420 seats can be divided into two smaller halls.

Construction method: the ‘milkmaid’
Feringa Building is a building of contrasts. We have incorporated as much stability as possible for low-vibration studies. On the contrary, the building also needs to be sufficiently flexible to withstand possible earthquakes and minimise damage to the building itself. To achieve this, we use a special construction method for the wide slab floor on the west side, which we call the 'milkmaid' internally. This means that we let the columns on the outside hang without extending them to the ground. This ensures that the forces are transferred to the truss construction in the roof, and the two middle columns transfer their forces to the foundation.
Continuous alignment
To limit the project's impact on the surrounding area, close cooperation between Ballast Nedam and the construction team, the university and the municipality is crucial. This requires continuous coordination, which increases safety and reduces inconvenience. Our previous experience of construction within the health- and education sectors are very useful in this respect. To decrease nuisance, we plan heavy transport before the morning rush via well-considered approach routes. In addition, we take student schedules into account and research time slots within the daily running of the university.





