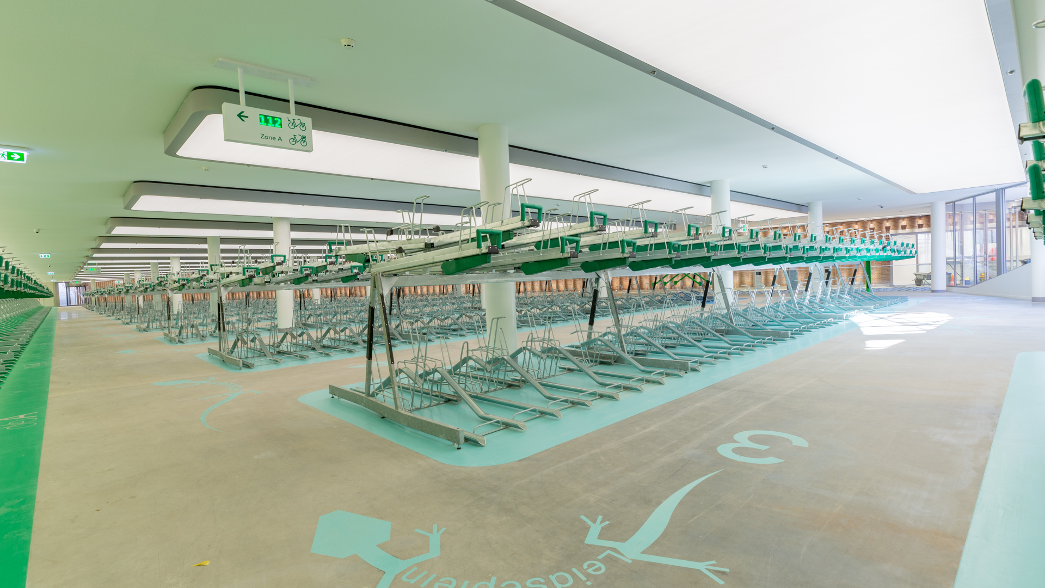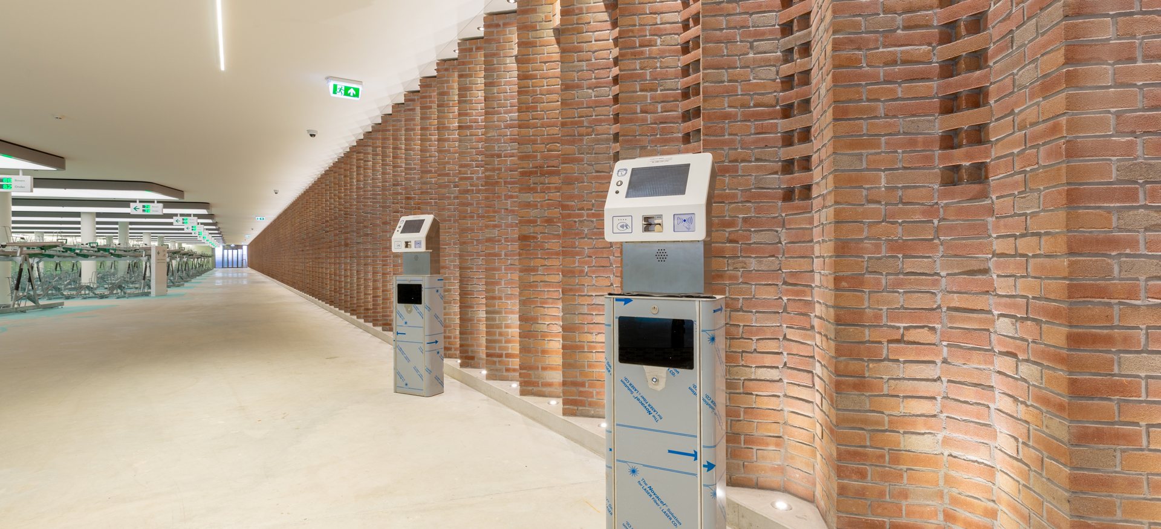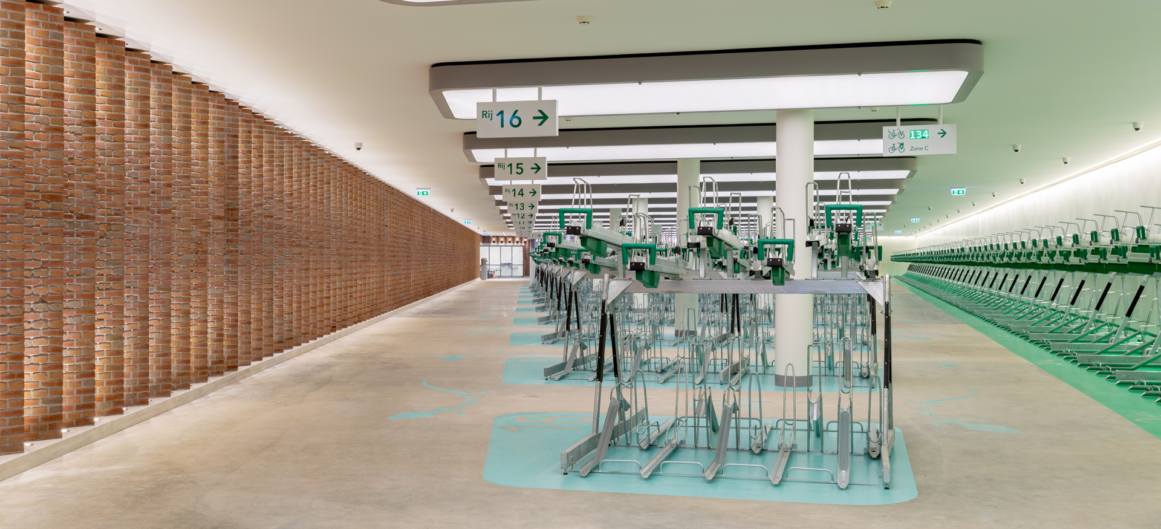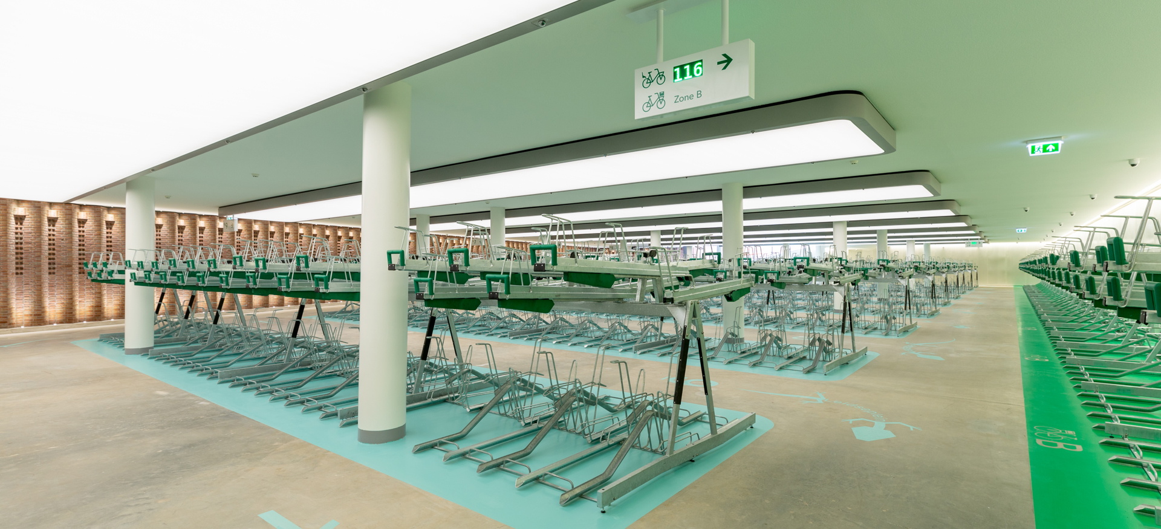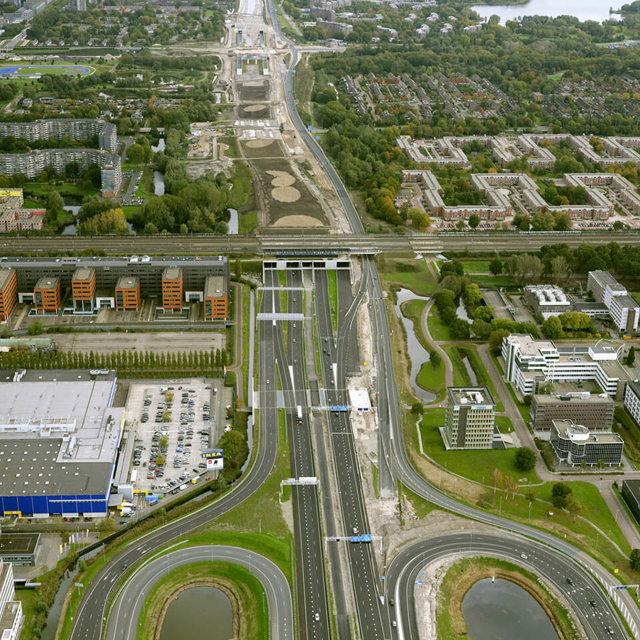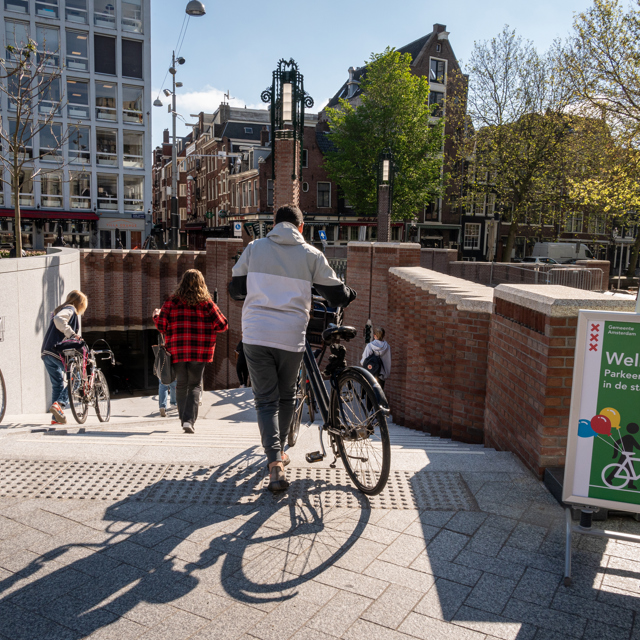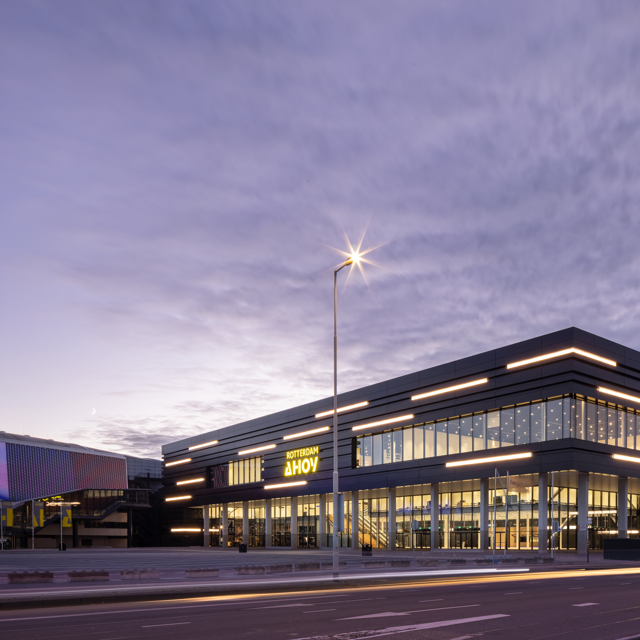Underground bicycle storage Kleine-Gartmanplantsoen
Right next to the Leidseplein, Ballast Nedam Park & Connect built an underground bicycle parking facility. A challenging project, given that the tiny construction site was jammed in between a canal, a tram line and crowded terraces. On top of that, the bicycle parking facility was not realised at ground level, but instead a few metres underground. We managed to create a functional underground space, allowing for more space above ground for one of the busiest areas of Amsterdam.
-
2,012 bicycle parking spots
-
40 percent bicycle traffic
-
2 -storey bicycle racks
Smart solution for storing bicycles
Around 3500 bicycles used to be parked at the Leidseplein and the Kleine-Gartmanplantsoen every day. This is now history. Thanks to the realisation of the underground bicycle parking facility, which consists of a robust one-storey construction, there is now space for more than 2,000 bicycles to be parked out of sight. Realising this level of capacity required a very efficient design. We made plenty of room for two-storey bicycle racks, positioned the attendant’s cubicle in a smart spot and created sufficient parking space for bicycles of a non-standard size.
The lizards of ‘Blauw Jan’
The parking facility underneath the Kleine-Gartmanplantsoen is designed to be the entrance to the Leidseplein for cyclists. That is why we opted for the combination of functional construction with a minimalistic design. Within the design, the focus was on the use of daylight for a pleasant and transparent atmosphere, but we also integrated a few historical elements. At the entrances, we used brickwork in characteristic Amsterdamse School, and on the floor, the lizards of Blauw Jan visually guide you to the exit once you have parked your bicycle. We created a safe bicycle parking that completely fits the art and allure of the iconic environment.
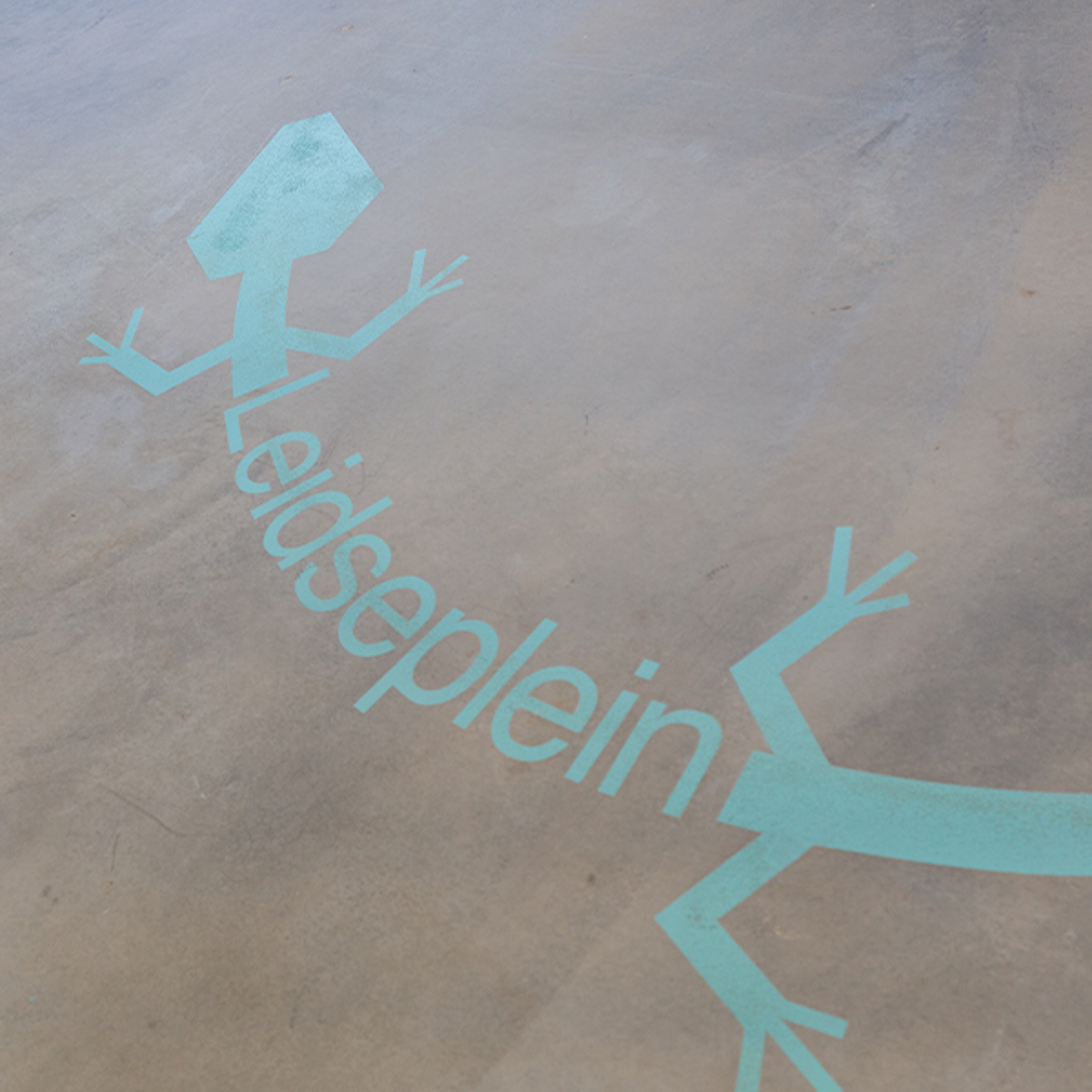
A tiny construction site
High-end design on a square meter, or rather a triangular centimetre. The tiny construction site was jammed in between catering establishments with terraces, a cinema, a canal, an intensively used cycle path and a tramway. This required us to opt for the 'wall roof method', a well-thought-out construction process that causes as little hindrance as possible. Step one was drilling the tubular piles. This enabled us to avoid vibrating sheet piling into the ground. For step two, we built the roof of the parking facility. In doing so, part of the aboveground space became available already. And for step 3, the final step, we continued excavating underground and completed the finishing touches.
Manoeuvring one of the busiest spots in Amsterdam
The room to manoeuvre was nil, and that affects every detail of the process. Throughout the entire process, we carefully planned how to manoeuvre on the construction site. Our people travelled by public transport; there was no room for work vans. We collected the construction material outside the city and brought it to the construction site bit by bit. It took some effort, but we found a good balance between all the logistical processes by using smart solutions.

