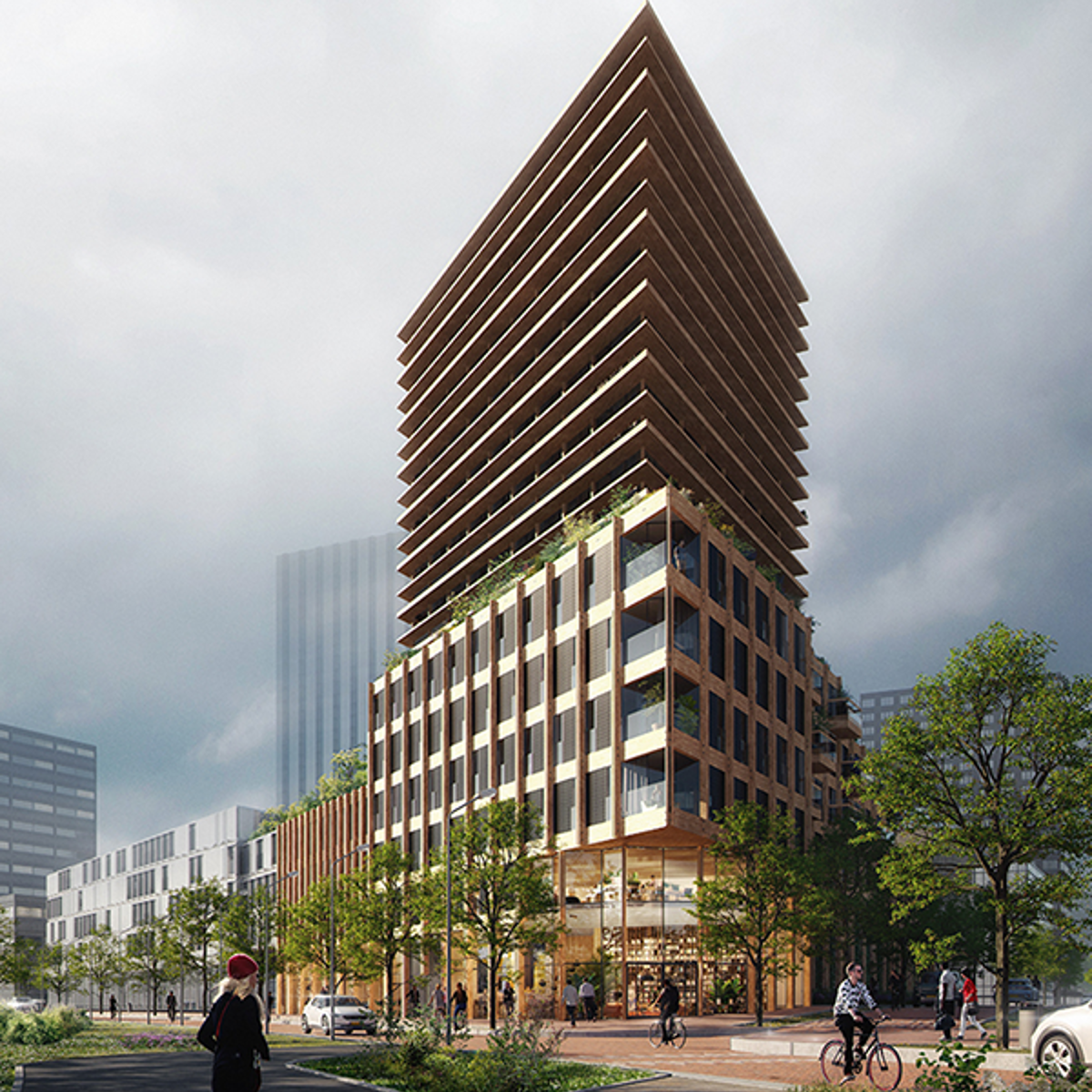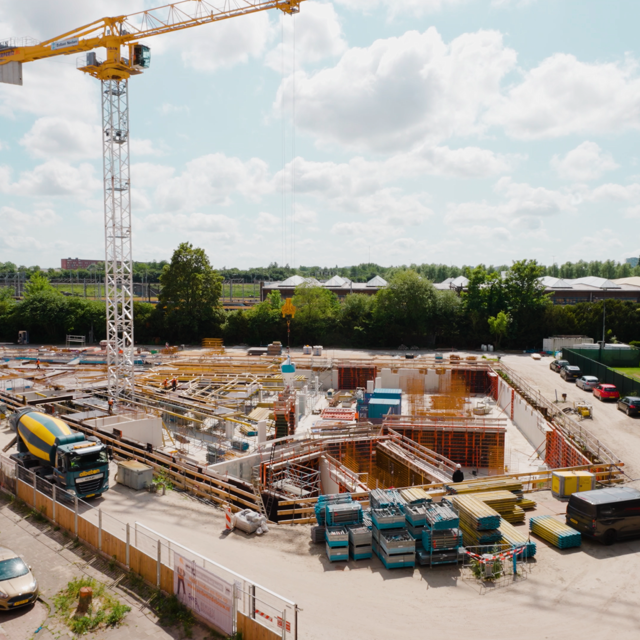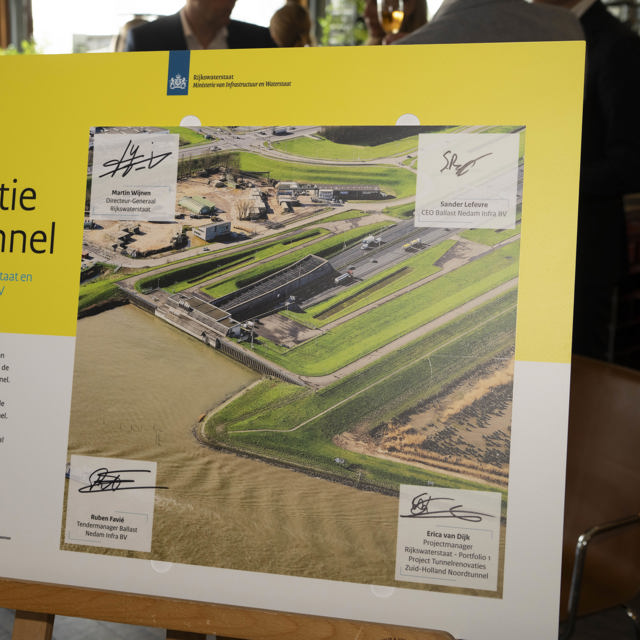Horizons Amsterdam
Residential building Horizons breathes, thinks and feels. This new sustainability icon in Amsterdam's Sluisbuurt district is designed with the cycle of nature and the workings of the human body as its inspiration. This development by Ballast Nedam Development contains 126 owner-occupied and rental flats, businesses on the ground floor and an underground parking garage for cars and scooters, including charging facilities.
-
62 procent biobased and reuse
-
3.000 tons CO2 storage
-
96 procent reusable
The new standard
The seven different roof landscapes symbolise Horizons' natural character. The building is energy-positive, providing energy instead of using energy. With no visible sign of it from the streets, the solar panels in the design and canopies generate energy. Meanwhile, electric share cars act as batteries, storing energy. With a 133% share of generated renewable energy and a primary fossil energy use of -23 kWh, Horizons sets the new standard for the building industry in the Netherlands.
CO2-negative
New innovations make Horizons circular and smart with raw materials. The wooden building stores as much as 3,000 tons of CO2 and the floor contains additional glass beads. These add mass, which improves acoustics and makes the building more flexible.

For nature
With roof gardens, green roofs, planting between facades and a large interior garden, this residential building is a feast for plants and animals. In total, Horizons will have over 30 insect-friendly plant species. Some of the roof gardens are exclusively accessible to animals, so that biodiversity can go undisturbed.
A closed cycle
The so-called Biomakery™ is the green heart of the building. This installation biologically purifies the residents' waste water, which can then be used for washing machines, watering plants and flushing toilets. Vegetable waste is collected in the EcoCreation™ and converted into fertile soil, which in turn is used in the inner garden and on the roof terraces as food for the plants. Through the responsible use of materials, it contributes to nature instead of harming it.
Meeting and living together
The building combats loneliness and provides a connection between residents. The heart of the building consists of an attractive botanical garden, a tree yard with tiny forest and a communal living room. There is a strong focus on social sustainability and designing a warm and welcoming building. Horizons' living room is an extension of everyone's home and has workstations, places to relax and shared facilities such as washing machines, library and tools. The green (rooftop) terraces allow residents to meet, garden, exercise, eat and relax.
More information?
Onno Dwars
CEO Ballast Nedam Development
As CEO of Ballast Nedam Development, Onno pushes boundaries to make the world a better place for both human and nature.








