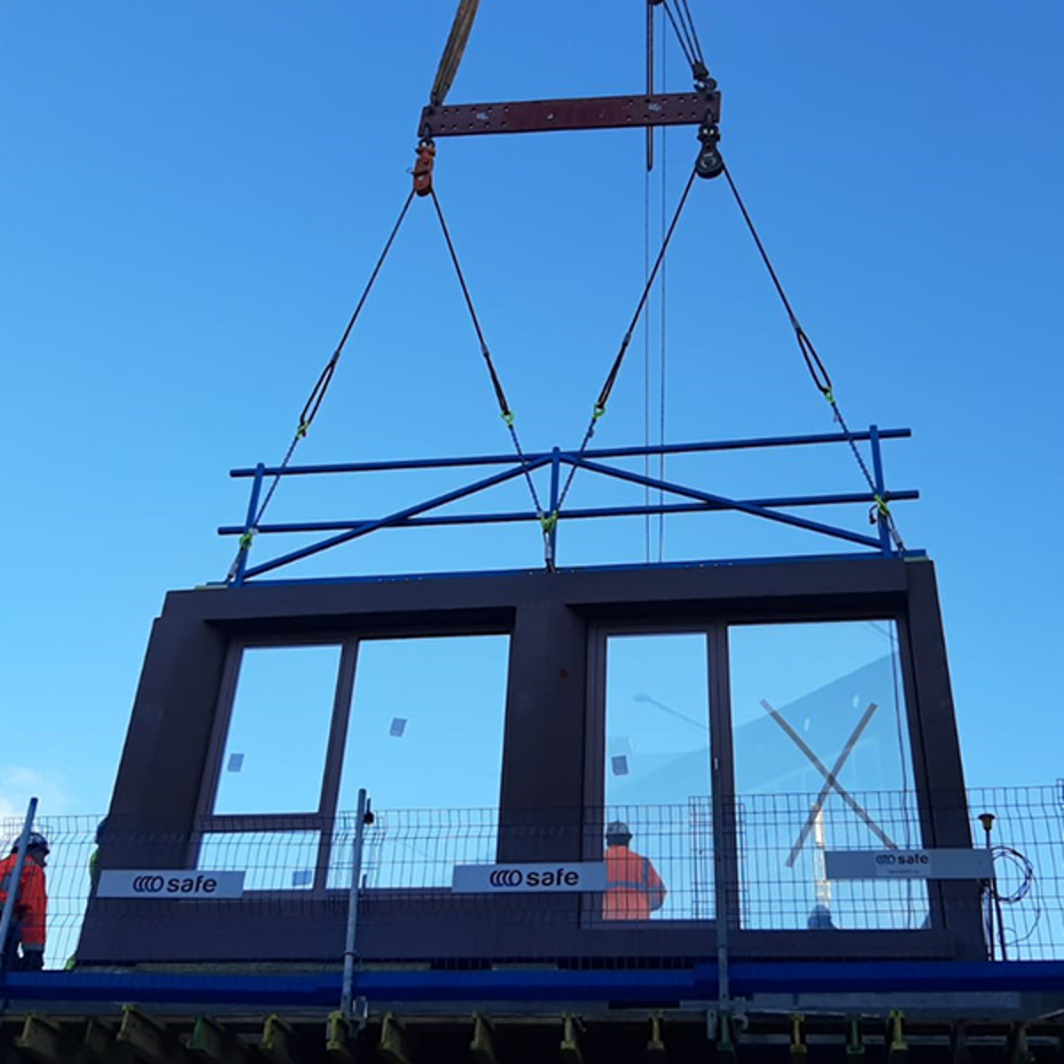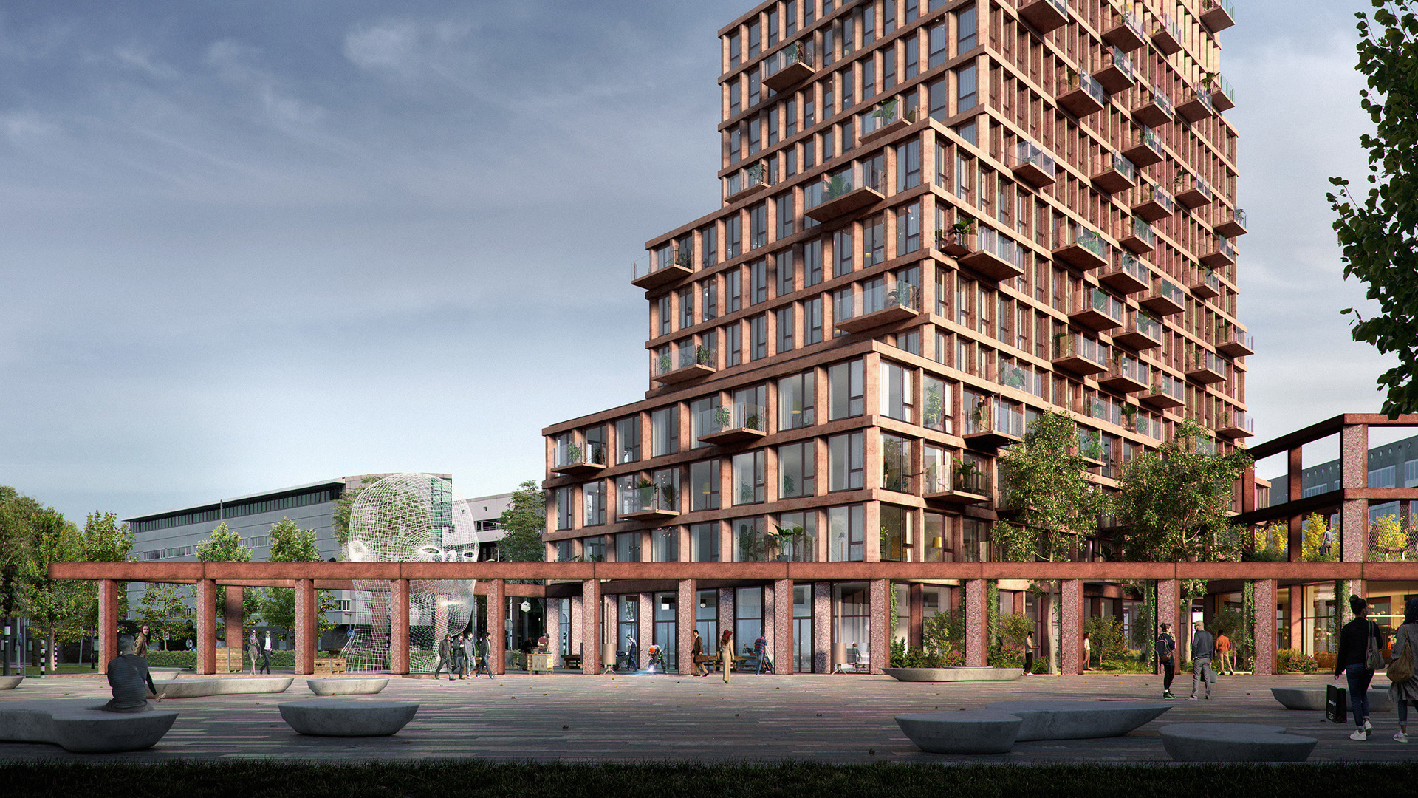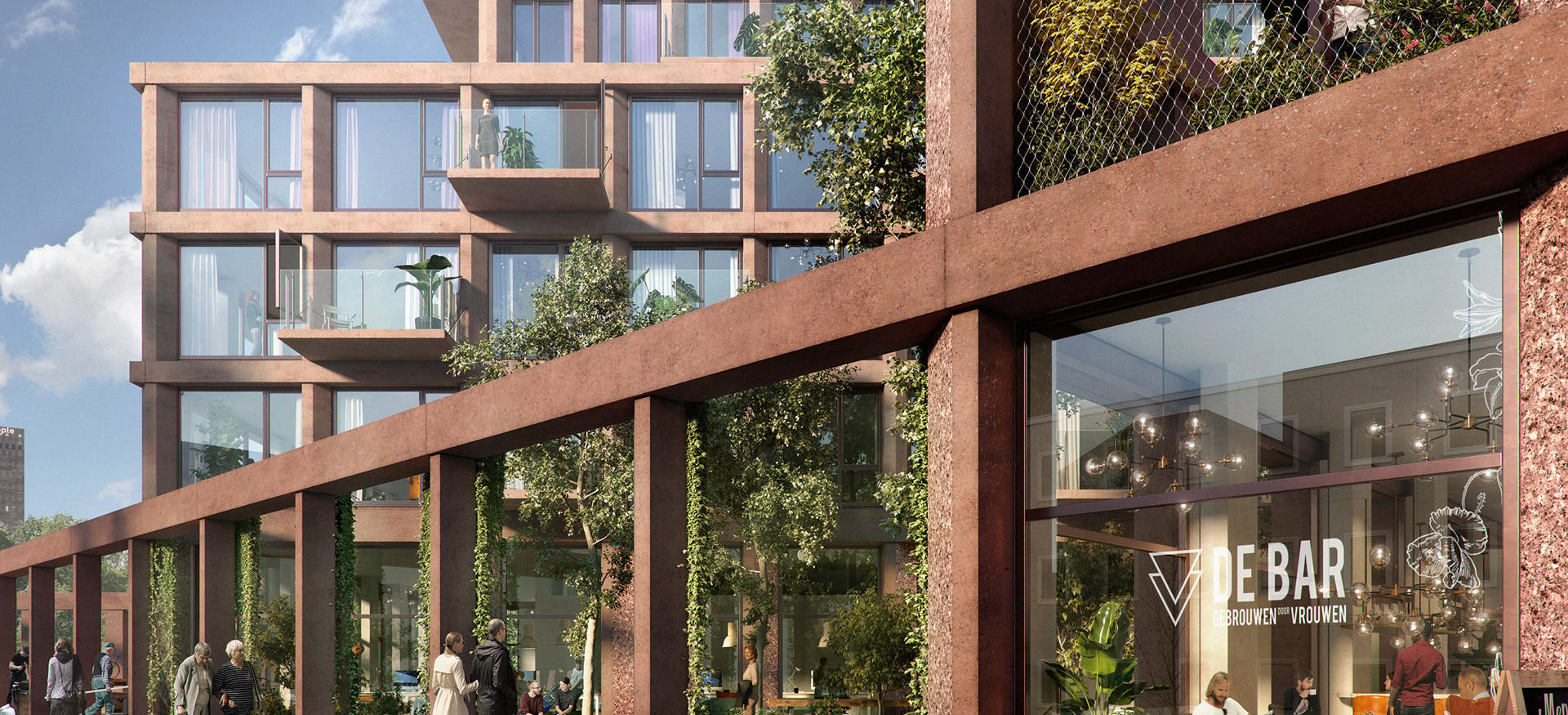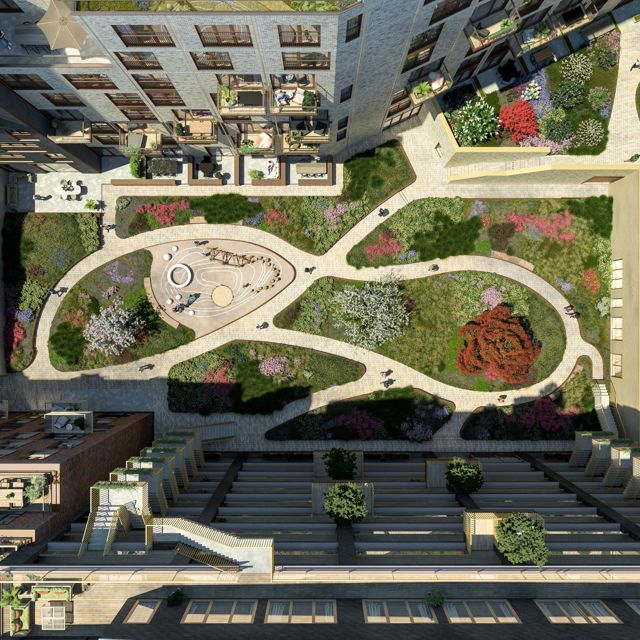Urban living in Almere
The centre of Almere is becoming increasingly urban. With the introduction of the HighNote project by developer AM Noordwest, the centre is boosted with a new residential building. A residential building with modern living concepts, which is affordable and unique, and a conscious choice by tenant demand for more shared living and thus more luxury.
-
157 apartments
-
380 concrete sandwich elements
-
67 friends houses
Rental apartments en shared living
Prefab façade
The approximately 380 concrete sandwich elements were made by Eurobeton (commissioned by OBI). After completion of the elements, Rollecate will take care of fitting the aluminium frames and glass in the elements. The elements are then transported to the building site and assembled.

From the outside inwards
HighNote's façade is constructed almost entirely of prefabricated elements. Before installation, the top of each element is fitted with a specially developed safety fence that also serves as an edge box and brace. A number of elements were fitted with the balconies on site, including panel fencing with glass infill, before being mounted on the building.
Working without scaffolding
More information?
Niels Doodeman
Managing Director Heddes Bouw & Ontwikkeling
Niels’ passion for building is reflected at Heddes Bouw & Ontwikkeling, where they face challenges together. After holding a variety of positions, he has been a member of the Board of Management since 2002. In 2011 Heddes Bouw & Ontwikkeling became part of Ballast Nedam, for which Niels has final responsibility as Managing Director.






